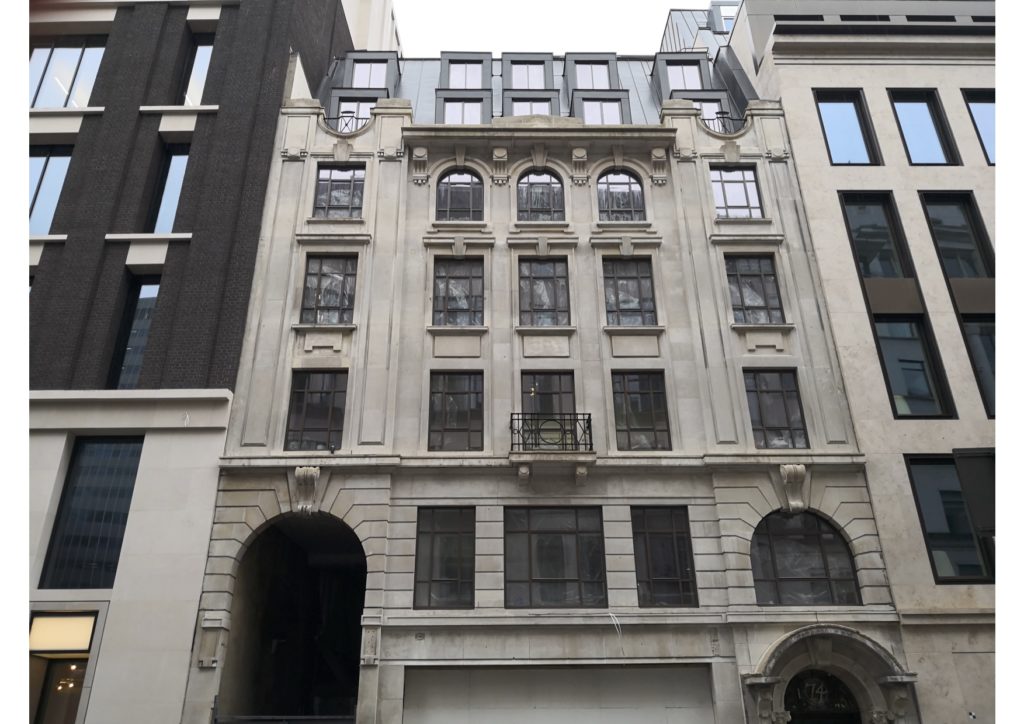Coleman Street
These new images of the recently completed commercial office space in the City of London show the excellent detailing of the reception area achieved with Bulgaro Ltd.
Copyright © 2012. All Rights Reserved.
![Image[12]](https://archerarchitects.com/wp-content/uploads/2022/11/Image12-700x320.jpeg)
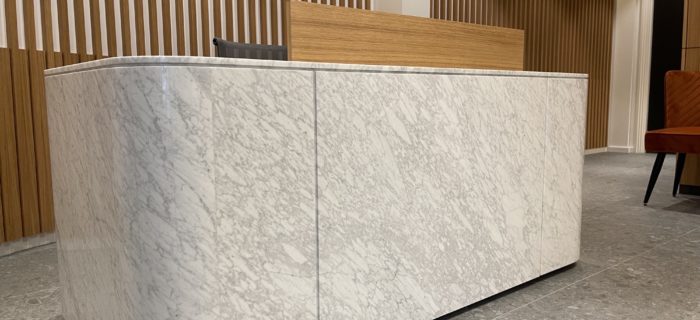
![Image[11]](https://archerarchitects.com/wp-content/uploads/2022/11/Image11-700x320.jpeg)
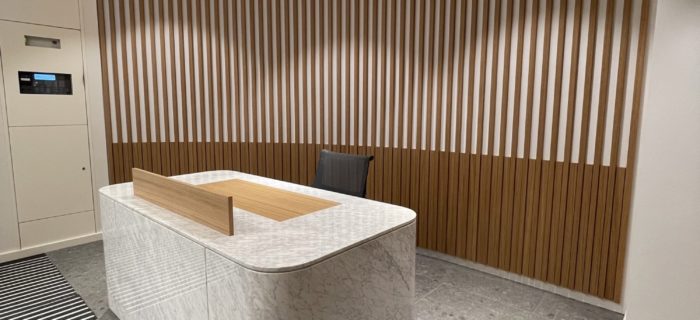
![Image[6]](https://archerarchitects.com/wp-content/uploads/2022/11/Image6-700x320.jpeg)
![Image[5]](https://archerarchitects.com/wp-content/uploads/2022/11/Image5-700x320.jpeg)
ArcherArchitects and MyLyft were able to come up with a practical solution to deal with the difference between street level and the Client’s Berry Street building reception by placing the lift inside the building and using a full height door at street level.
As part of the Coleman Street redevelopment Lighting for Nun Court was given consideration for its re-invention for retail use. Previously the lighting installation comprised of 2 no. wall mounted LED street lights that provide adequate illumination for the courts secondary status. In order to enhance the visual appearance of Nun Court when accessed from Coleman Street the Installation of 2 no. hanging lanterns suspended in the entrance sequence directly below the arch, finished in bronze. Concealed linear up light that will wash the underside of the newly formed arched soffit.
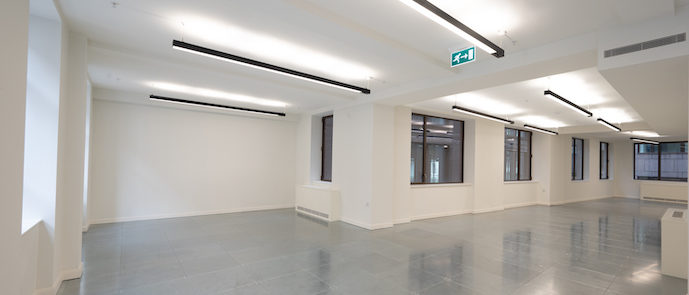
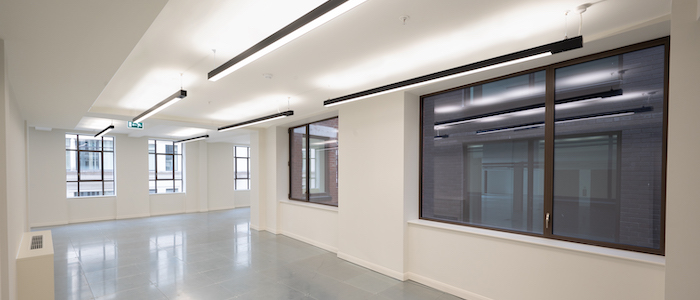
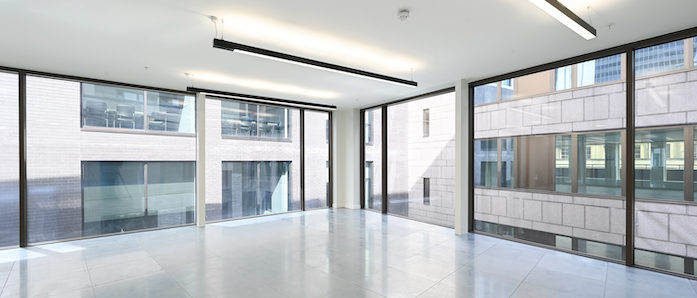
OFFICE SPACE
74 Coleman Street consists of six floors, hosting high quality flexible office accommodation. All office space is provided with raised access floors, suspended high efficiency LED luminaires and air source heat pump driven comfort cooling and heating.
The building consists of:
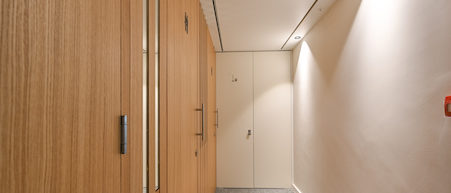
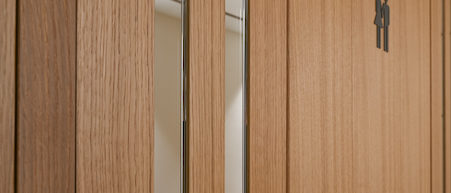
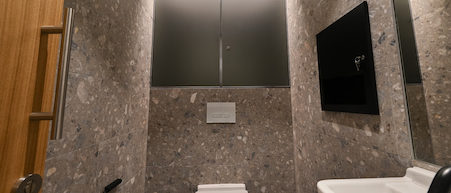
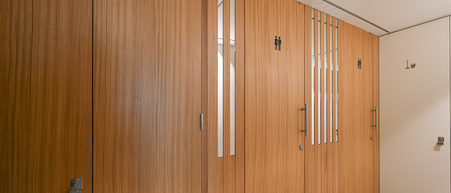
TOILETS CORE
Warm toned wooden panelling also dominates in the toilet core, the wall on the left-hand side of the lobby entirely clad. Thanks to a detailed design and an accurate implementation all doors are entirely flush within the wall cladding with no recess or frames providing a high specification finish.
A unique feature on this wall is created by the inserts of mirror meticulously installed between the white oak veneered wall battens. An interesting linear light reflection helps to visually enlarge the narrow space of the lobby.
An explosion of materials with a refined palette of grey in the cubicle where the monochrome grey flooring compensates for the stylish terrazzo effect walling tiles and satin etch finish dark grey of the access panel balances vivid black tone of all fittings.
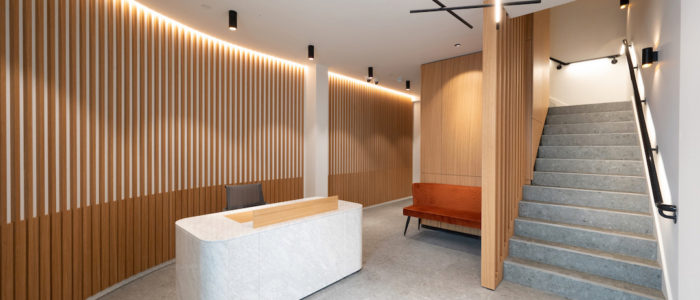
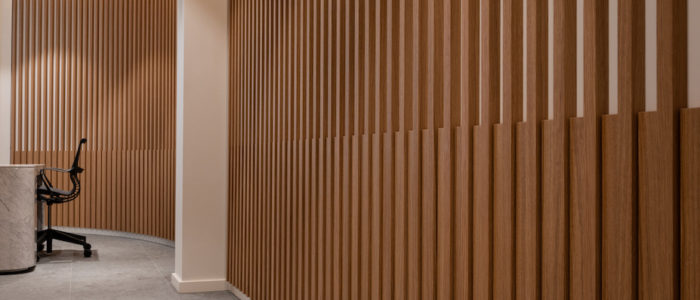
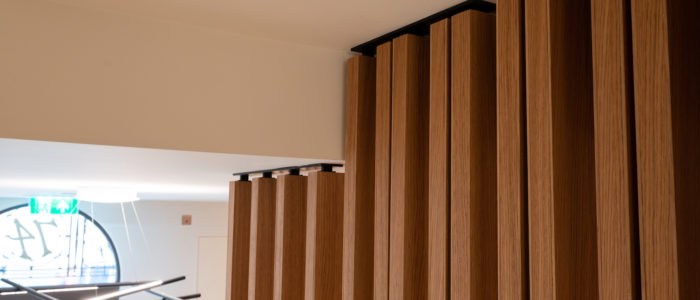
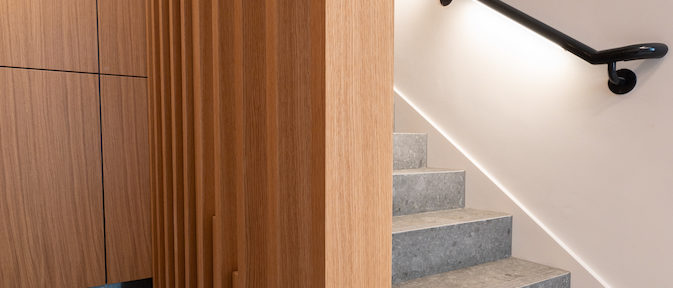
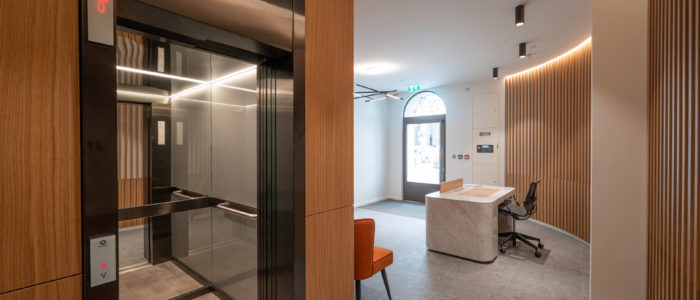
A visual interest curved shape wall in the reception area drives people through the entrance of the building. The european oak battens on it create a consistent linear texture intensified along the bottom to create a visual interest alternating with different depths of batten.
The cove lighting from the ceiling provides a soft effect to define the high-class aesthetic of the wooden cladding in its entirety. Achieved by incorporating a LED strip above the ceiling pocket, this method subtly emphasises the feature whilst also hiding the lighting system hidden.
The reception desk designed with a solid piece of marble visuallly contrasts the surrounding fit out, with its stylish carrara cladding occupies a prominent/pivotal position in the entrance area.
Top-bottom fixed veneered timber screen spanning from floor to ceiling consists of reinforced battens of various depths and heights. The rhythm is gradually intensified along the first flight of stairs matching the solid panelling wrapping the entire lift shaft through the building.
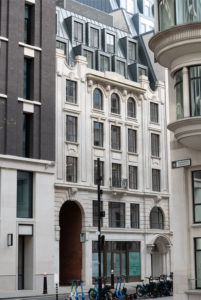 The fully restored principal elevation to Coleman Street makes a positive contribution both to the conservation area and the street scene. The ground floor retail retains the circulicular motif as shown in the original design (as shown in historical photos.) and a new contemporary double storey mansard with a zinc standing seam at 5thfloor.
The fully restored principal elevation to Coleman Street makes a positive contribution both to the conservation area and the street scene. The ground floor retail retains the circulicular motif as shown in the original design (as shown in historical photos.) and a new contemporary double storey mansard with a zinc standing seam at 5thfloor.
New Nun Court Facade
One of the key aspects of the scheme is the construction of a new extension on to the existing rear courtyard area.
The new facade set back from the existing elevation thus allowing the existing facade to take precedence and providing a visual break between the retained and the new extension. The type of brick used for the extension complements the portland stone on the principal elevation (a pale grey with matching mortar) and duly contrasts dramatically with the retained brickwork of the existing building.
When the facade reaches 6th floor level there is a marked change in the treatment of the fenestration, with a spectacular full height curtain walling.
 We have compiled a list of organisations and appeals that Companies/individuals might consider supporting.
We have compiled a list of organisations and appeals that Companies/individuals might consider supporting.
Archer Architects is pleased to show one of our current projects with the scaffolding removed, the refurbishment of this city building is proceeding nicely in Moorgate – we look forward to showing off some interior images!!
