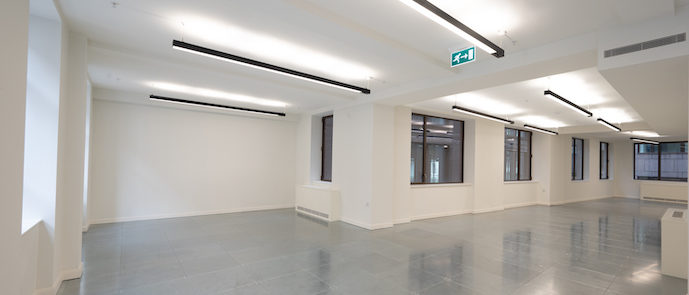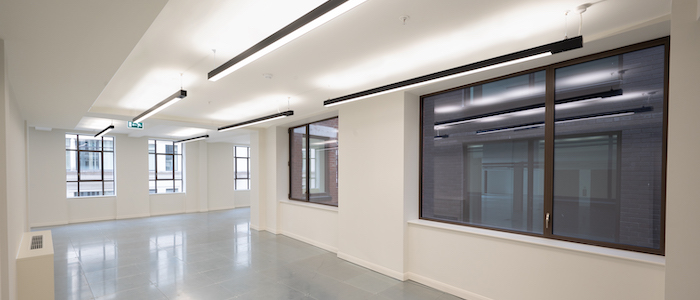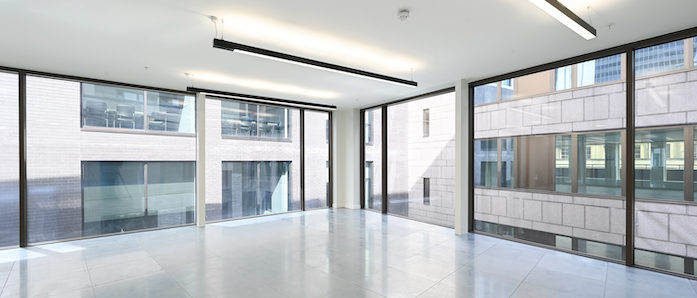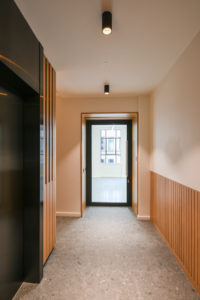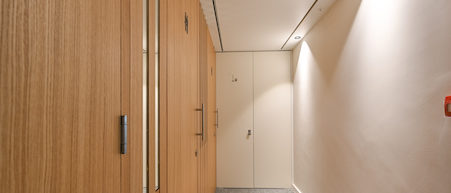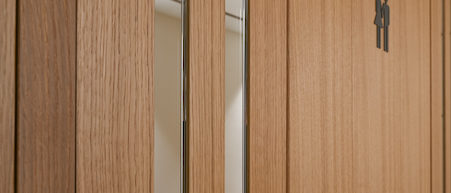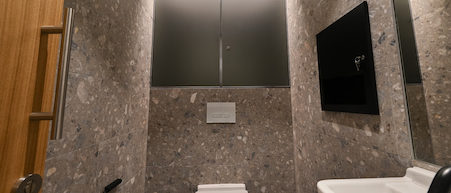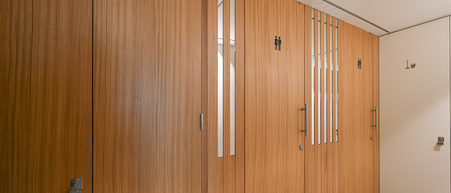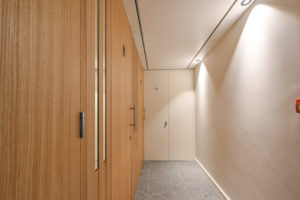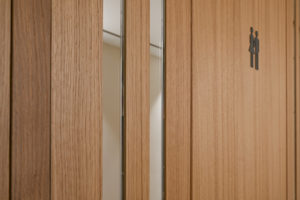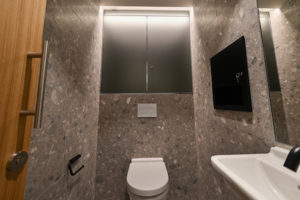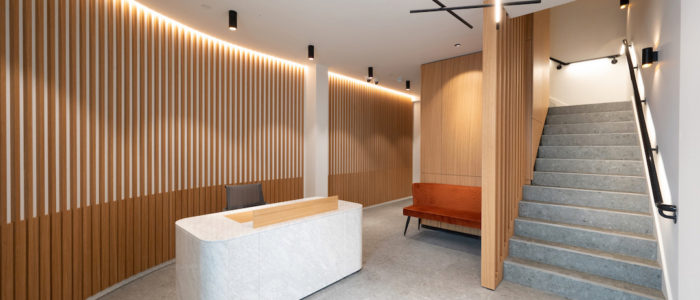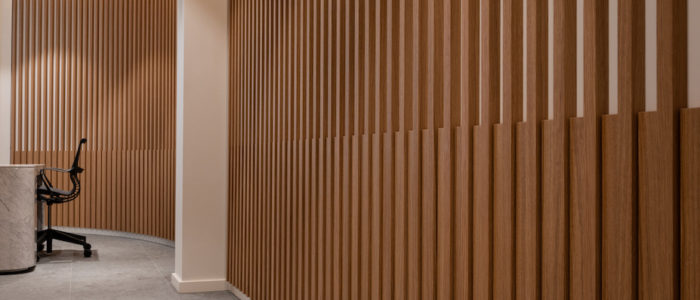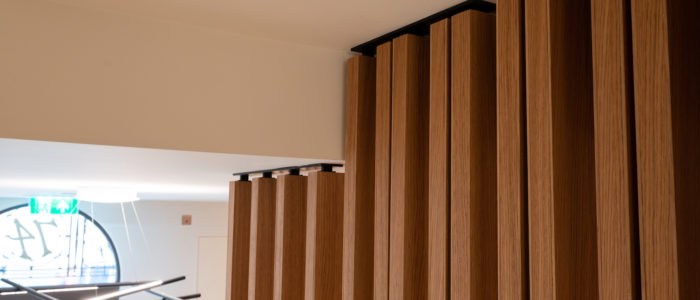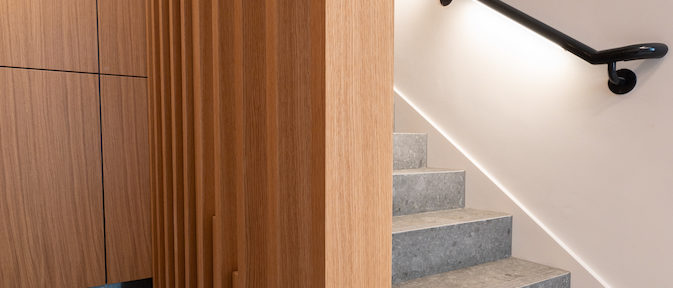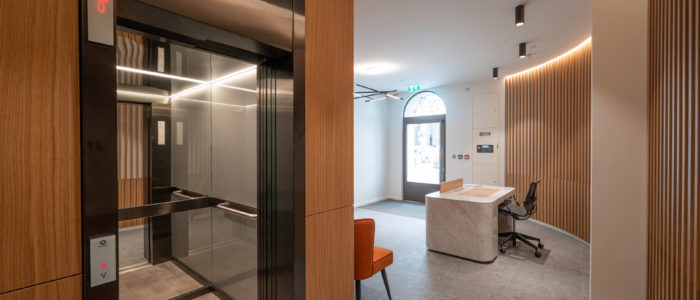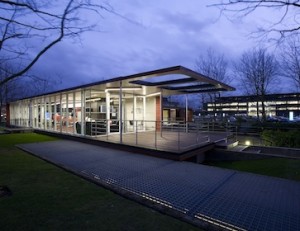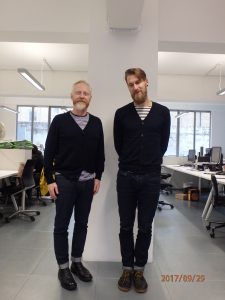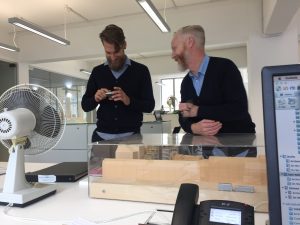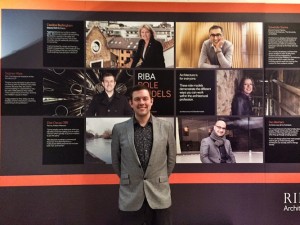 To create more awareness and action for diversity and inclusion within the Architectural Profession the RIBA have introduced the Role Model Project. Stephen Ware of Archer Architects, was recognised as one of the twelve role models at the Launch on the 2nd June 2015.
To create more awareness and action for diversity and inclusion within the Architectural Profession the RIBA have introduced the Role Model Project. Stephen Ware of Archer Architects, was recognised as one of the twelve role models at the Launch on the 2nd June 2015.
Among the speakers were Stephen Hodder, RIBA President; Jane Duncan, RIBA President Elect; Jo Bostock, Pause Consultancy and Danna Walker, Architects for Change. Stephen gave a very well received impromptu speech with assistance from his BSL interpreter on the difficulties he experienced as a deaf trainee Architect. He is now considering several role model collaboration ideas including support for an exceptionally talented deaf African student at the Portsmouth School of Architecture. Lucy Carmichael, Head of Professional Communities at the RIBA, agreed that Stephen’s suggestion of drop in centres, allowing unemployed students to maintain skills and therefore remain employable would receive serious consideration.
“Whatever direction my career takes I hope to achieve professional respect. Architectural Role models will promote the possibilities of architecture to a wider audience – a sometimes difficult but ultimately fulfilling path” – Stephen Ware
Archer Architects is a fully inclusive employer and support the goals of the RIBA Role Model Project
Website – http://www.architecture.com/Explore/RIBARoleModels/RIBARoleModels.aspx
