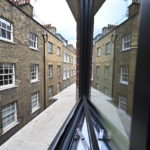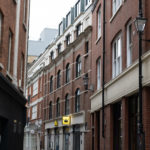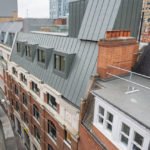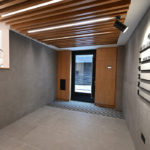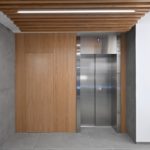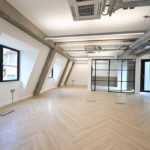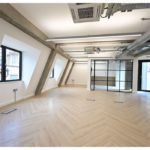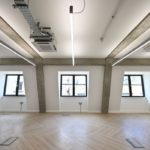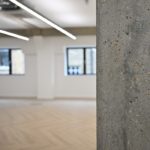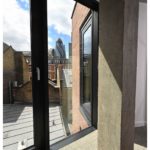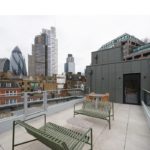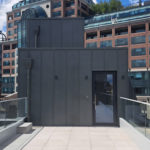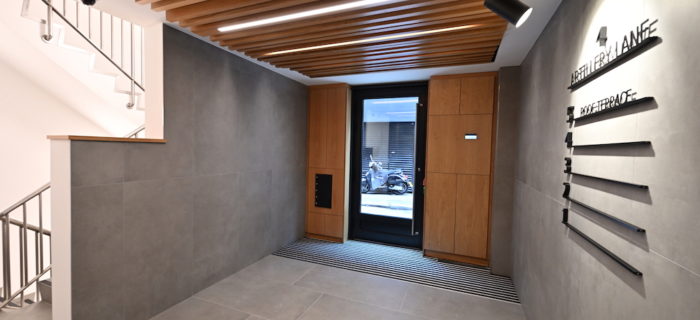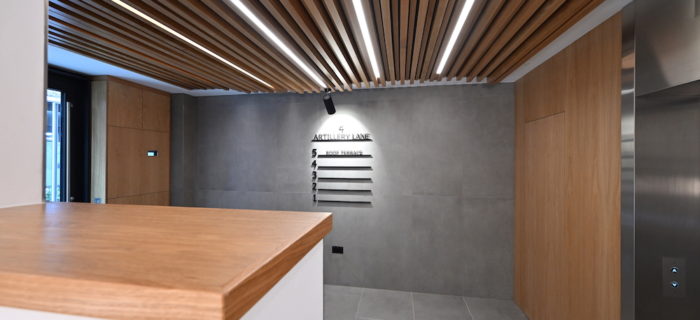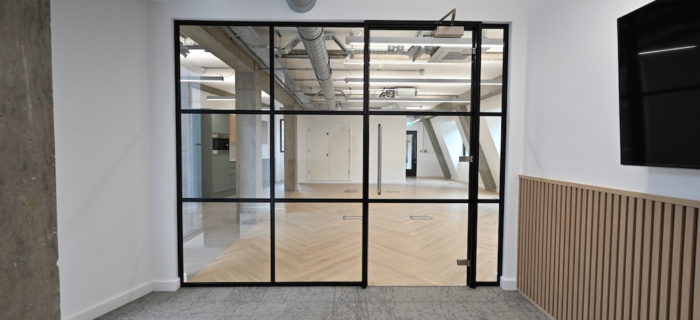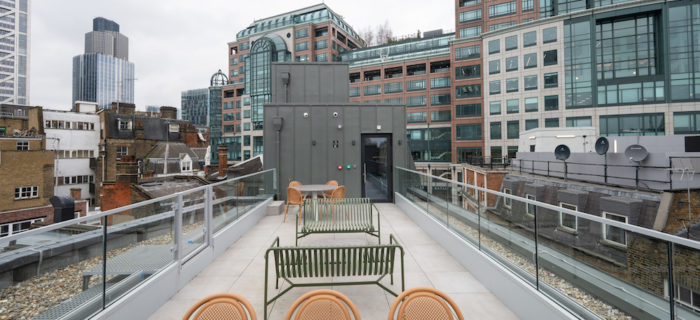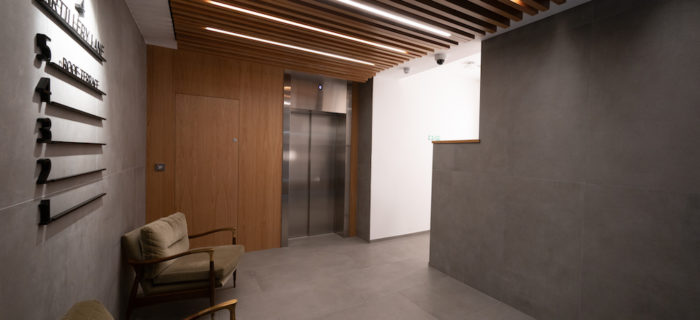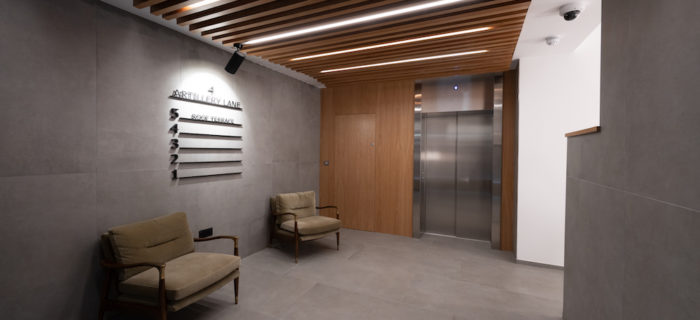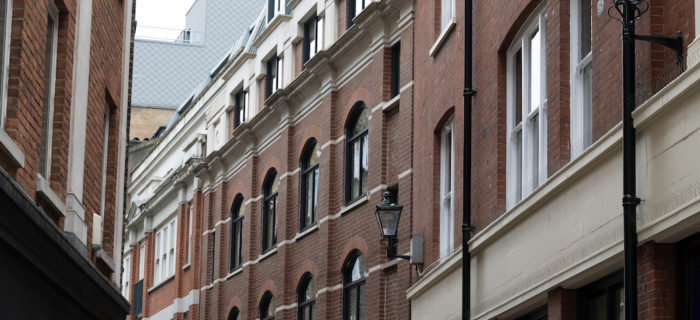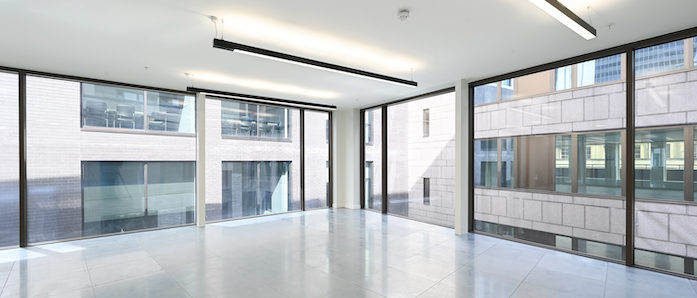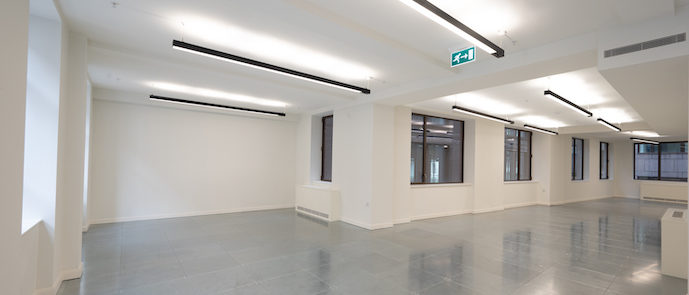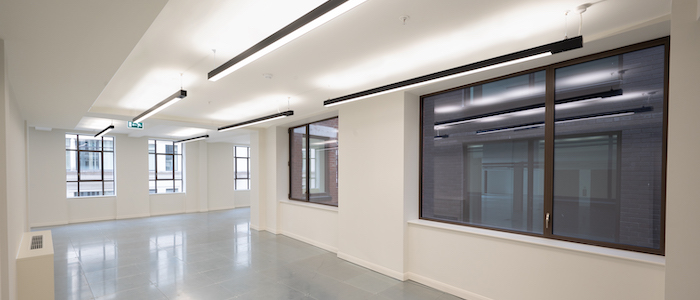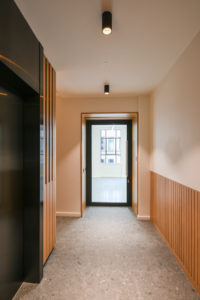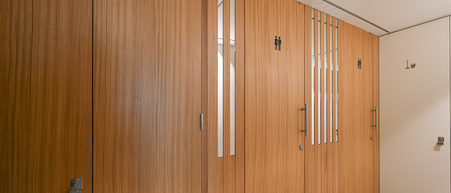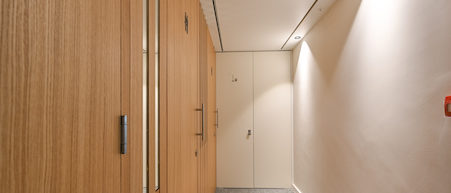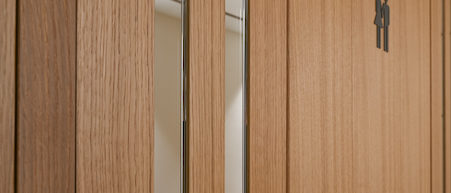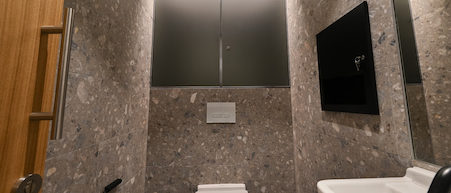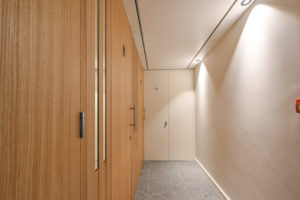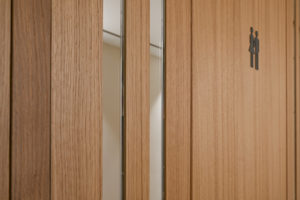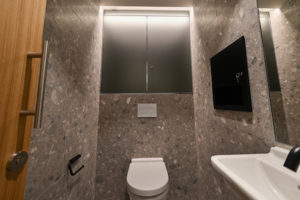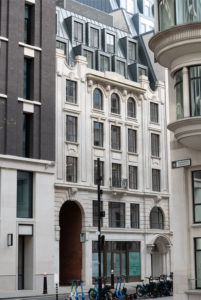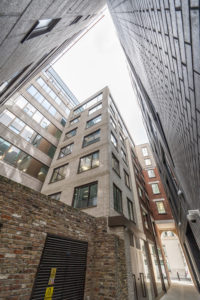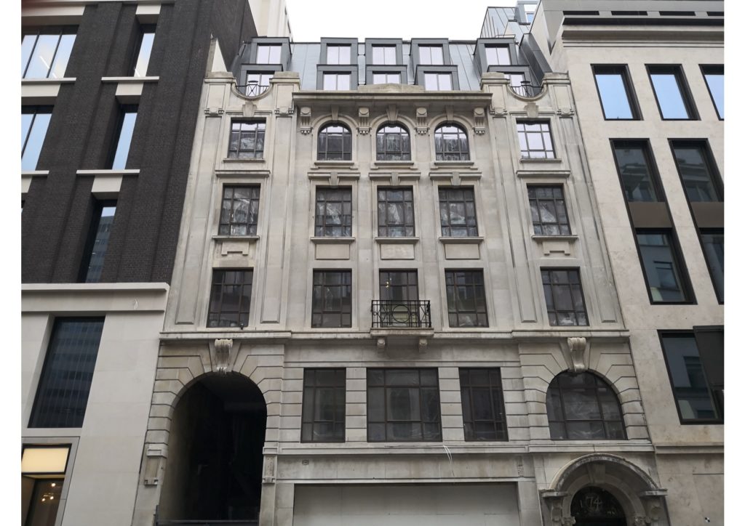White Lion Street
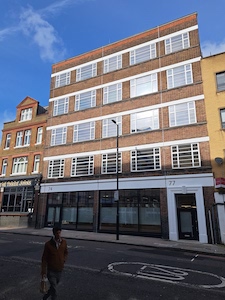
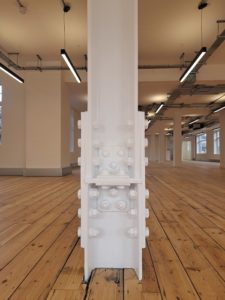
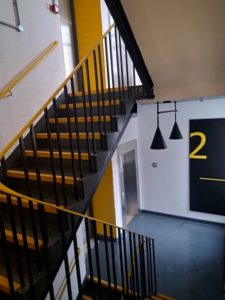
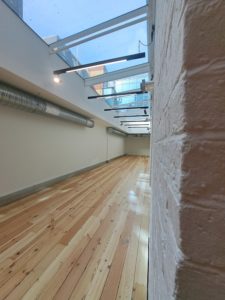
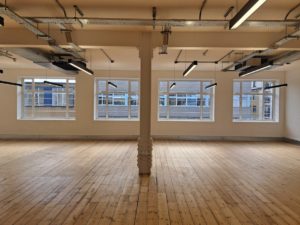
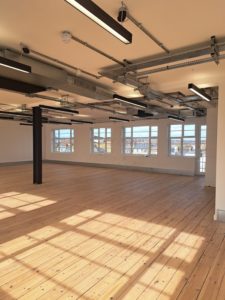
This refurbishment project successfully transformed an existing, tired commercial office space into a high-quality Cat A specification, delivering a modernised workspace while overcoming significant logistical challenges. The works involved structural modifications, including the demolition of the existing lift shaft, reinstatement of concrete slabs, and the introduction of a new staircase.
This project was successfully delivered on time and to a high standard of quality.
This Cat A refurbishment included the installation of:
- a new lift,
- exposed high-level MEP services,
- extended and fully fitted-out WC cores,
- restored timber flooring,
- a contemporary full-height double-glazed shopfront.
Externally:
- the façade restored,
- new roof covering installed,
- a rooftop plant enclosure added,
enhancing both the appearance and functionality of the property.
This future-proofed Cat A office space, seamlessly integrates modern building services whilst preserving the architectural integrity of the building. Resulting in a high-specification workspace that meets contemporary standards and maximises long-term value for the client.
Our continued collaboration with the client and the design and construction team has resulted in a successful project.
Contractor: Virtus Contracts
Structural Engineers: Akera Engineers
M&E: Lamorbey Associates
Quantity Survey/CA : Charles Ramsden
Photographs: Justin Thomas Phtography
