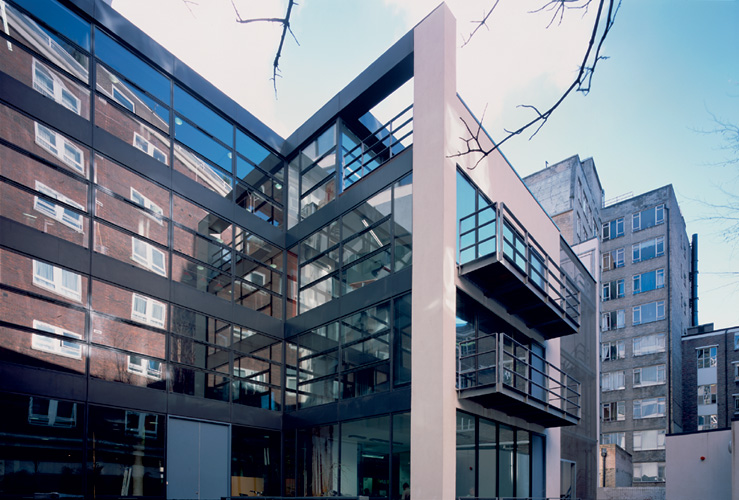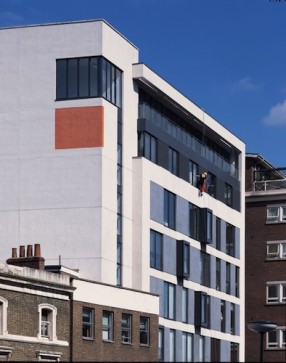For this project 4,700sq.m of contemporary working space including a private garden was created from the redundant shell of an office space previously owned by British Telecom. A dated façade was demolished and replaced with a contemporary envelope of glass and render panels. The harnessing of natural light and ventilation was central to our design. An additional penthouse floor with terraces was added to the building to maximise the stunning views offered from this prime location.
A buffer zone between the busy street level and the tranquil spaces within the building is created via a raised entry platform. Also at street level a canopy of glass wraps around the building creating a frameless, seamless façade. A newly created courtyard and water garden was an essential addition. With its inclusion Stephen Archer had the ambition of underlining the building’s relationship with open space and natural light, which is unique within the crowded city environment.

