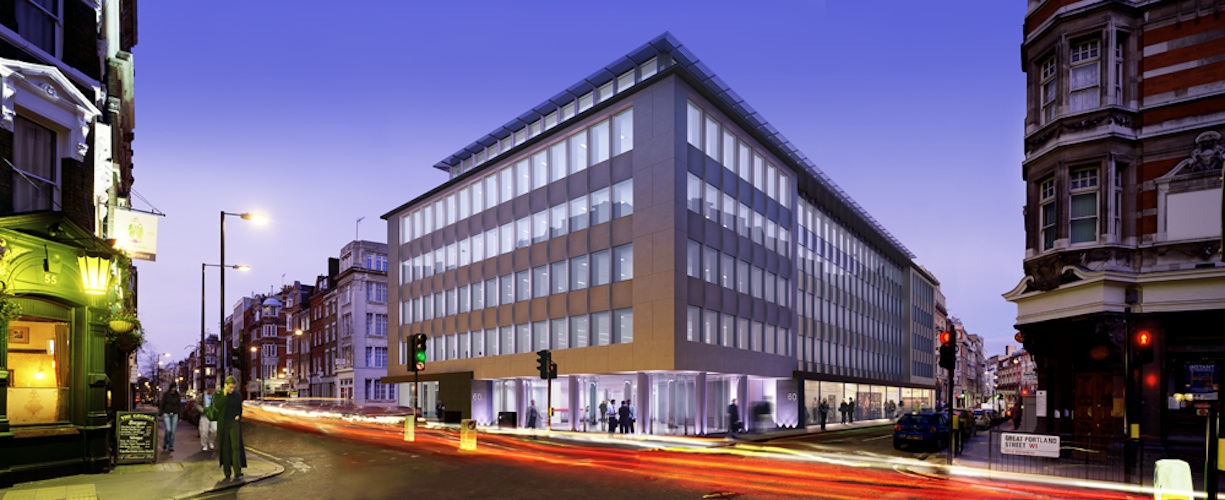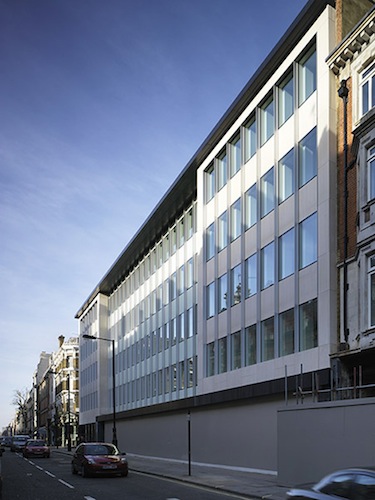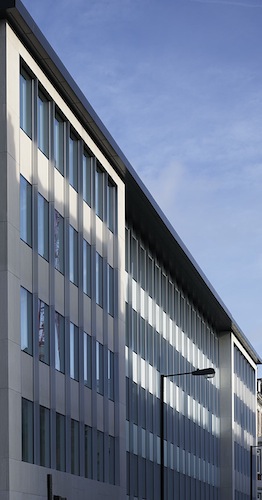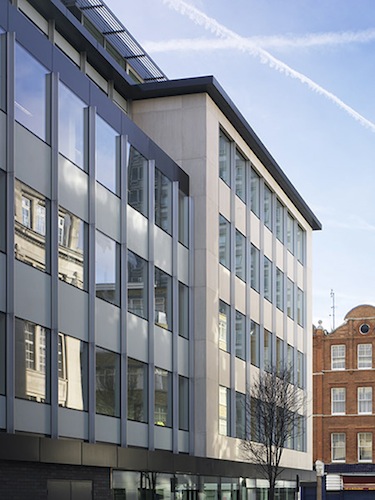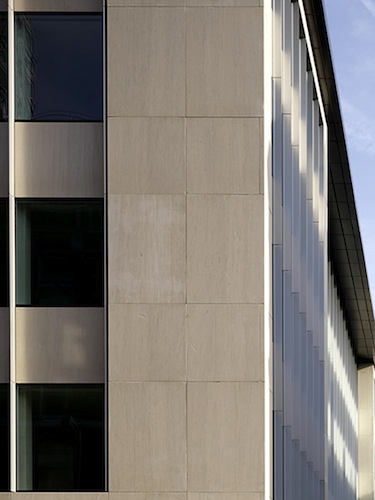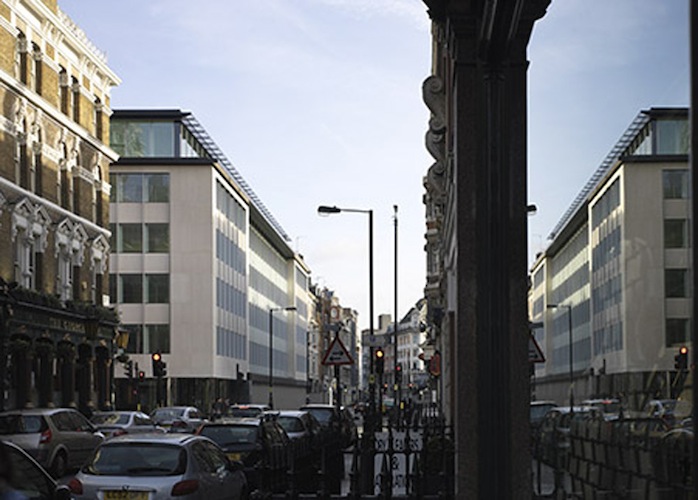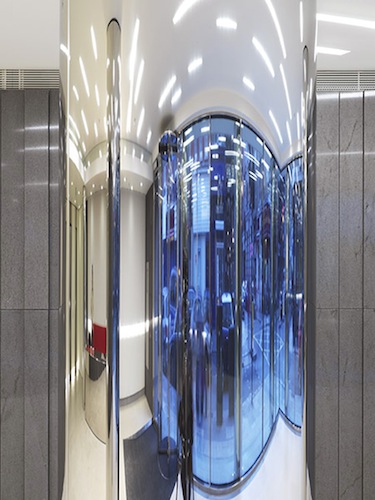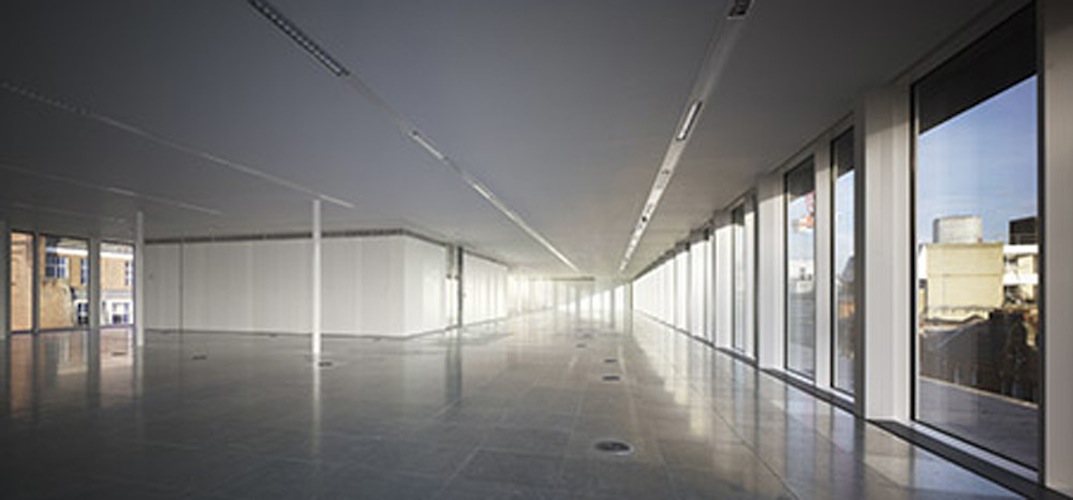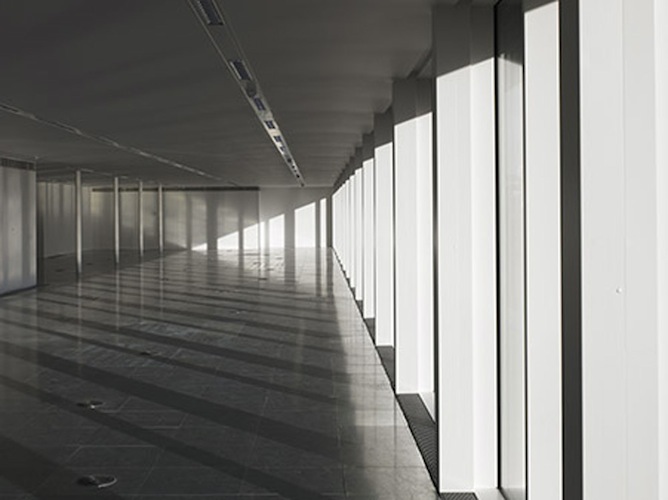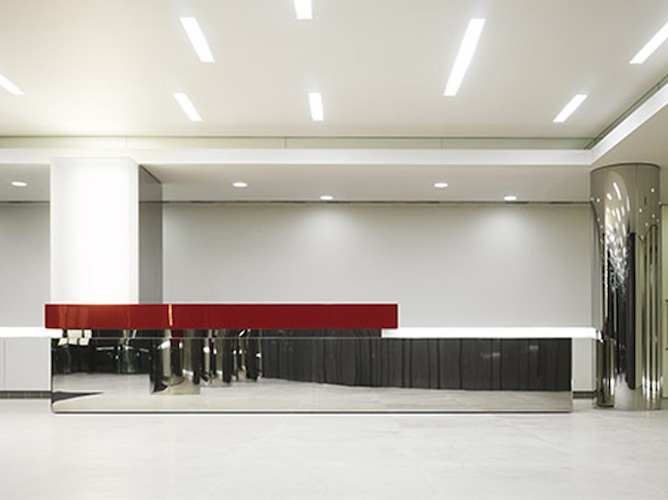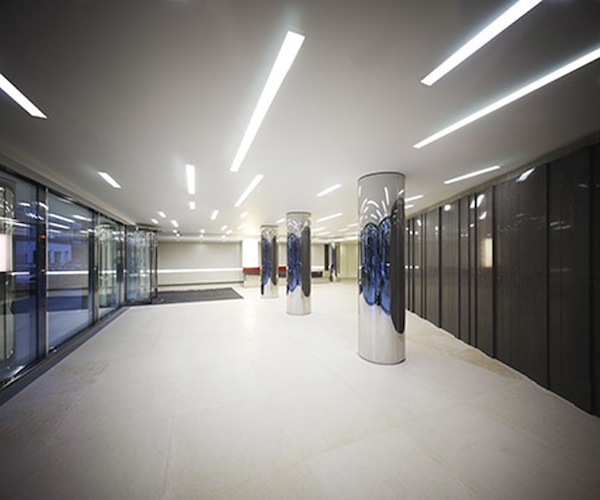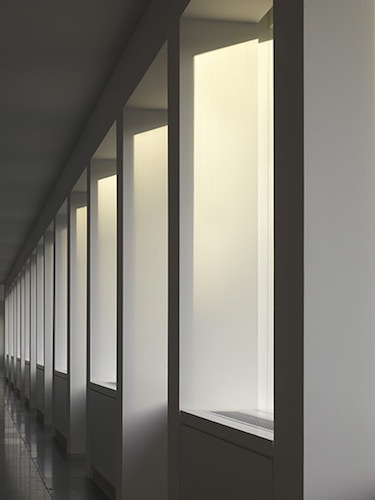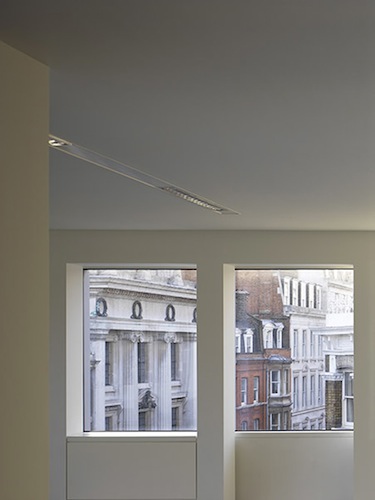60 GPS is a newly refurbished, remodelled and extended office building, situated in the heart of the East Marylebone
Conservation area, in Central London.
Originally two independent concrete framed structures, built over a basement level car park in the 1960’s.The brief required flexible & efficient open plan office accommodation, attractive to a range of occupiers with single let or multi-tenanted configurations. The brief also sought the reconfiguration and rationalisation of the ground floor showroom units and the refurbishment of the two historic buildings to provide residential accommodation.
The completed project, designed by Archer Architects, comprises 9114 m2 of Grade A flexible office accommodation(an increase of 1704m2 or 23%), 2289m2 of showroom space and 12 apartments.
Brief and Key objectives
o Create a high quality central London office destination.
o Maximise the opportunity to extend and rationalise the existing structure
o Minimise planning risk
o Utilise the existing basement car park for alternative uses.
o Maximise floor to ceiling heights and daylight penetration within the office environments.
o Optimise the efficiencies of the office layout to provide flexibilities for a multi-tenant layout.
o Provide a new, highly visible office entrance and make provision for a second entrance in the event of multiple tenancies.
o Provide a new lift and toilet installation to modern standards with minimum impact on net lettable area.
o Meet and where possible exceed BCO benchmark standards.
o Provide an integrated, sustainable, solution, which maximises energy efficiency and minimises waste.
