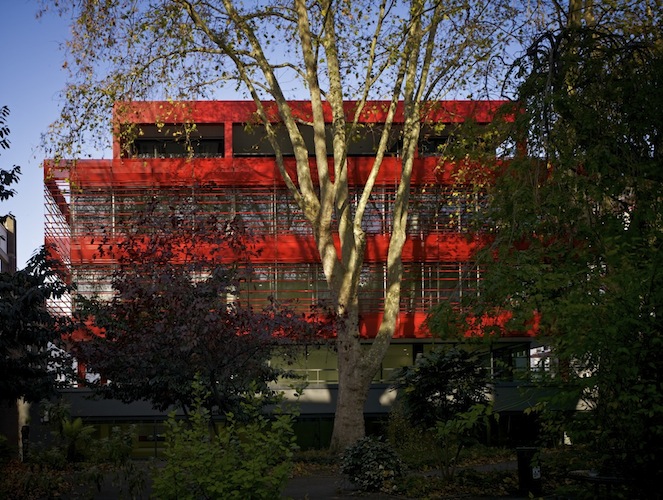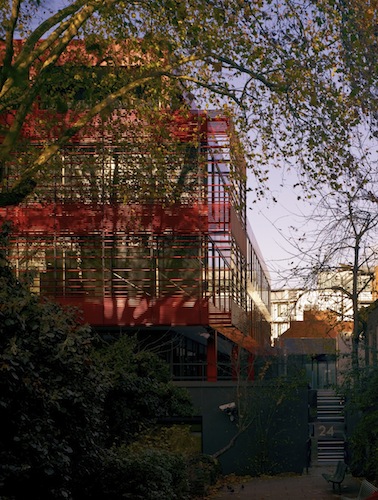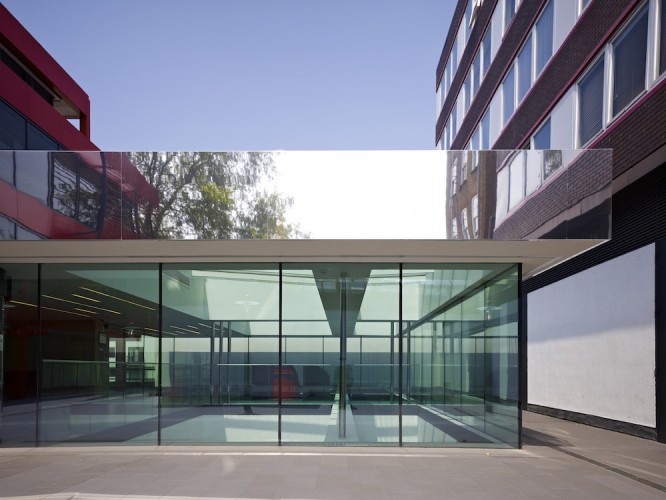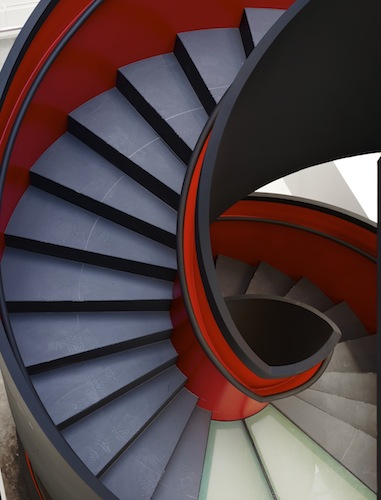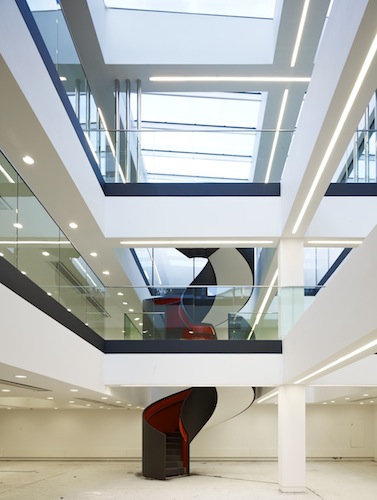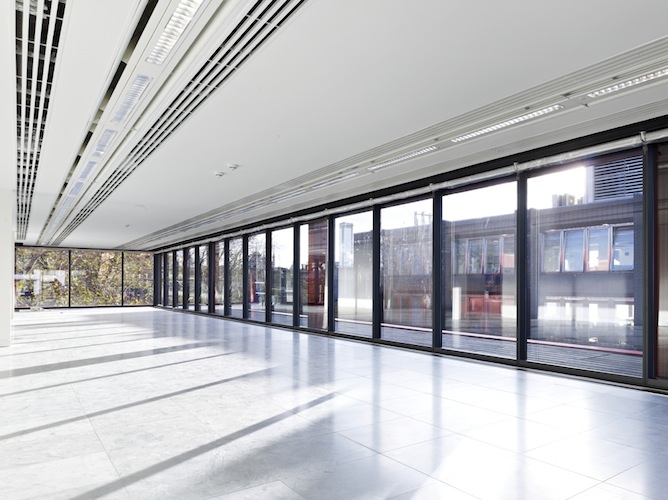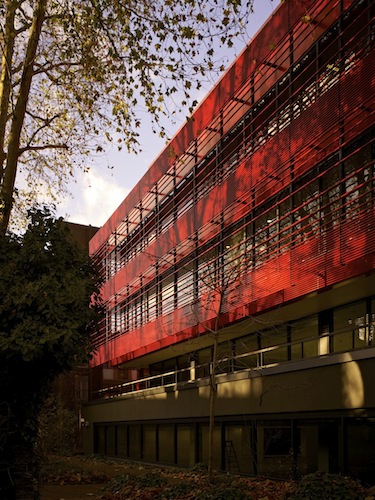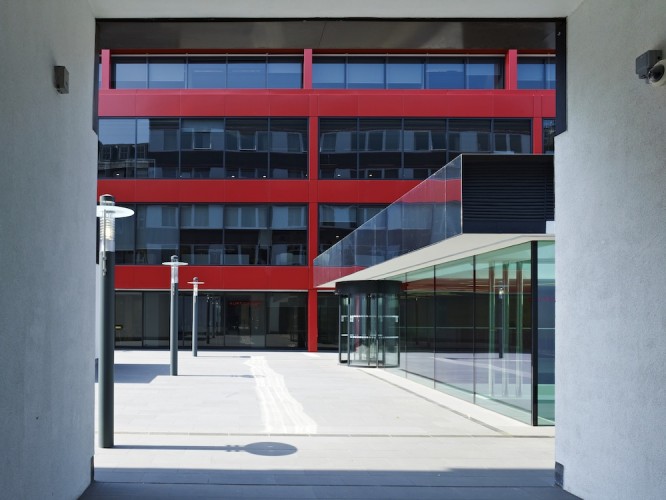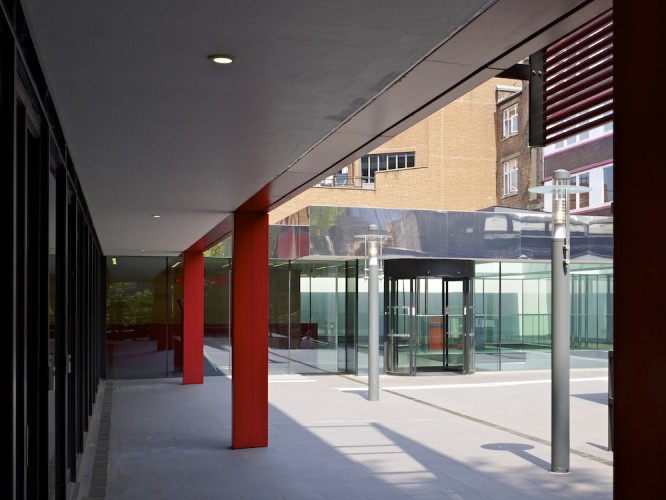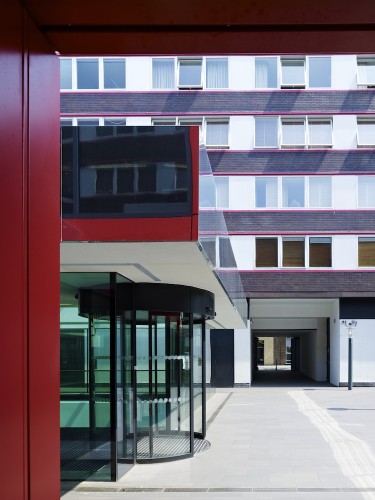A 1970’s office building in a great setting in the heart of the Clerkenwell Conservation Area. The GPE brief asked Archer Architects for complete refurbishment – creating more flexible and comfortable office accommodation whilst improving the sustainability and environmental performance of the building. The brief further included the creation of a new entrance together with the enhancement of the public piazza.
Archer Architects’ concept delivered 24 Britton Street to its original iconic form and regenerated the site in a manner, which is sympathetic to the context.
The building cladding had reached the end of its useful life. In addition the building suffered extensively from heat build-up through solar gain. Our proposal addressed these issues with a new external solar shading system, incorporated into an upgraded insulated cladding system.
Our proposal redefined the public piazza. A new glass stand-alone pavilion provides a new entrance and reception to the main building. The enlarged atrium between ground, lower ground and basement greatly increases the levels of natural light in this portion of the development.
The external design of the pavilion compliments the existing office building, which sits adjacent. Full frameless glazing creates the appearance of the piazza continuing into the interior of the pavilion, with complimentary floor finishes being set inside and out.
