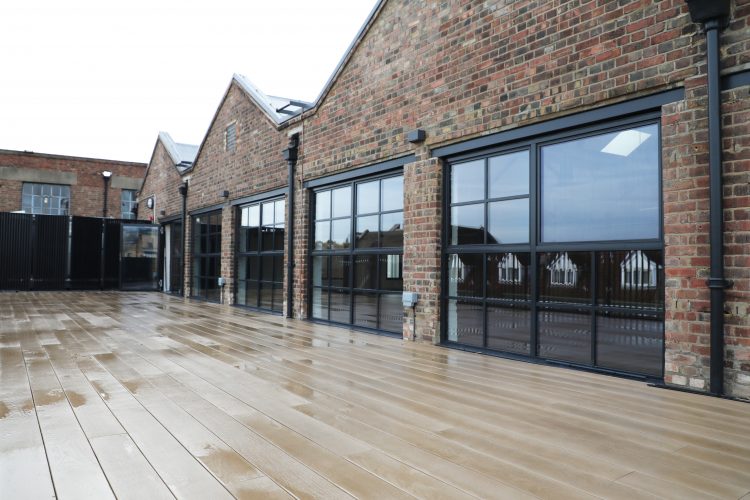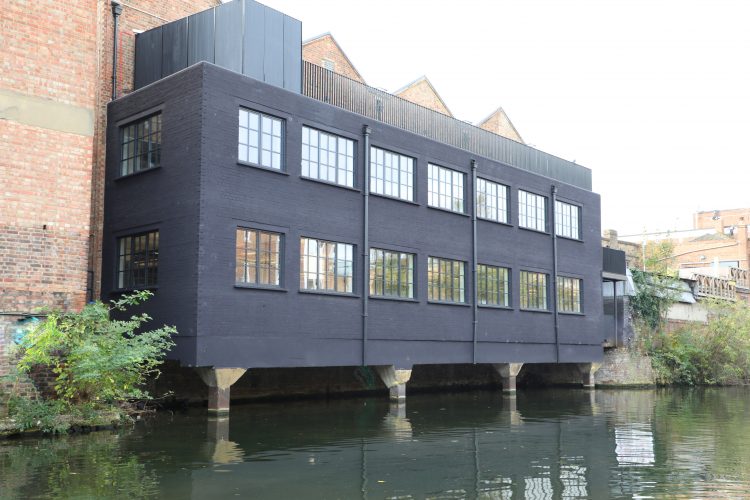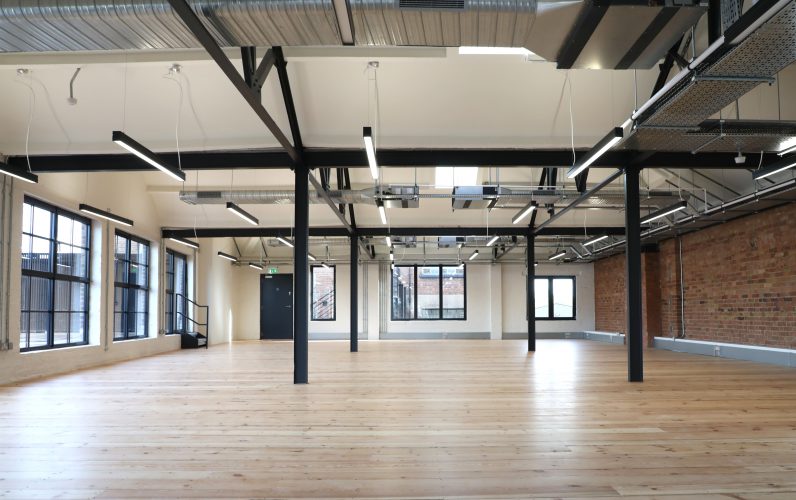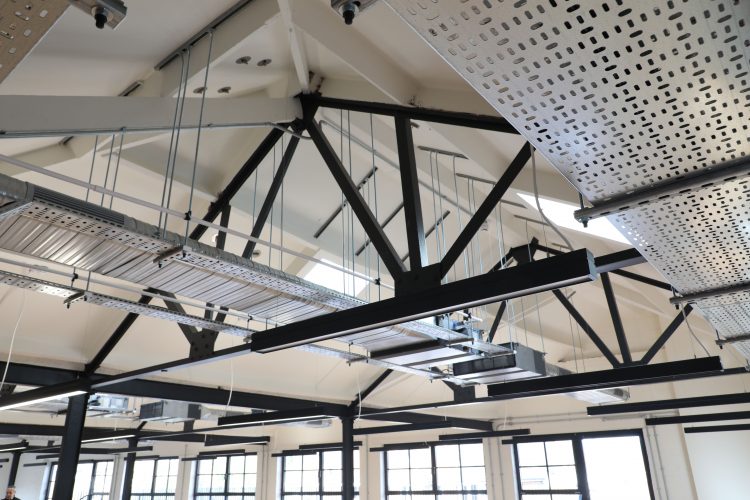This charming, Hackney canal-side, former warehouse building in Vyner Street has undergone a comprehensive refurbishment programme, directed by Archer Architects to provide stylish, media style accommodation.
The offices benefit from exposed services, reclaimed wooden flooring, original steel columns and excellent ceiling heights throughout.
Work included the upgrading of the existing façade including cleaning, partial recladding and window replacement with a new entrance at ground floor and a new plant enclosure on the existing 2nd floor roof.
The top two floors both benefit from substantial demised roof terraces with views over the Regents Canal.
Amenities
- Large terraces on the First and Second floors
- Original steel columns
- Exposed services
- Air conditioning
- Modern suspended LED lighting
- Reclaimed wooden flooring
- Galvanised trunking system
- New double glazed crittal windows
- Bicycle storage
- Original warehouse features
- Demised W/C and shower (Ground Floor)
- Exposed brickwork
Approximate floor areas
| Second Floor | 274.99 sm | |
| First Floor | 322.83 sm | |
| Ground Floor | 225.94 sm | |
| Total | 823.76 sm |



