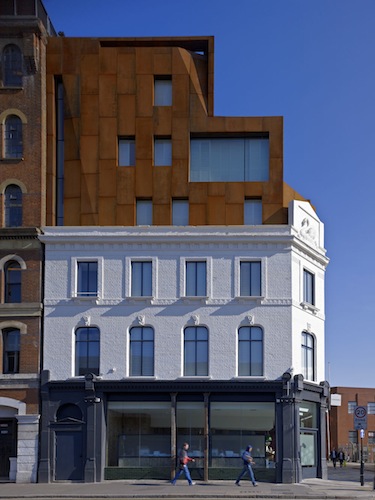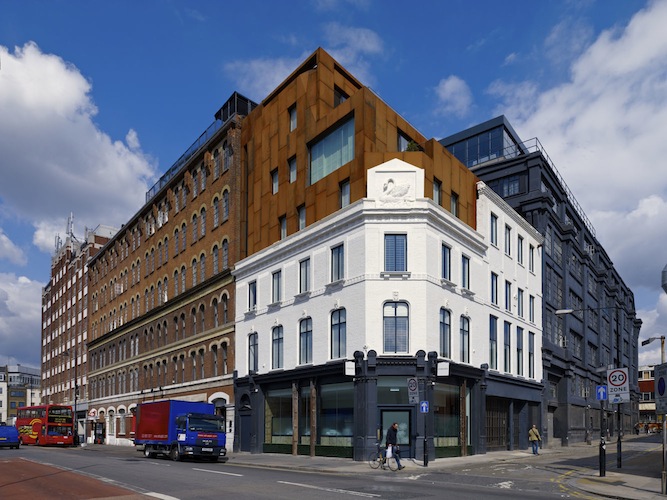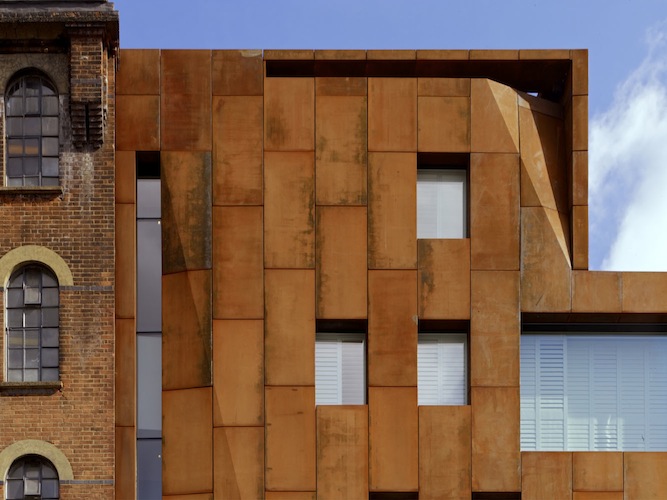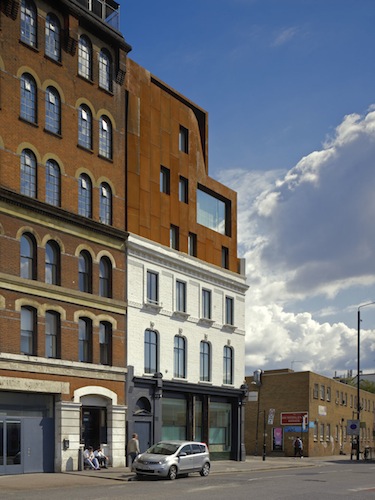Although involving a lot more than simply extending an existing structure this complex hotel project, undertaken by Archer Architects, involved the retention of a historic façade whilst an entirely new building was constructed behind, comprising of basement to 5th floors respectively. Of the new floors, 3 of them are visible in the form of an extension that stands at the principal corner of the site. Comprising of a twisted corten volume punctuated with deep slot windows it provides a dramatic contrast with the restored façade below, whilst materially complementing the adjacent warehouse buildings.





