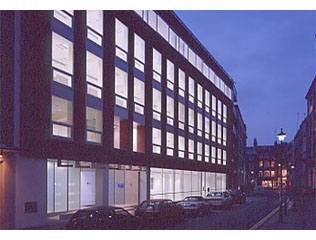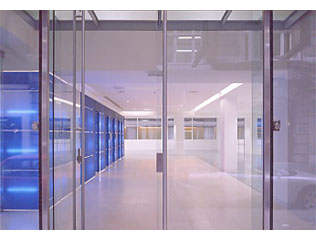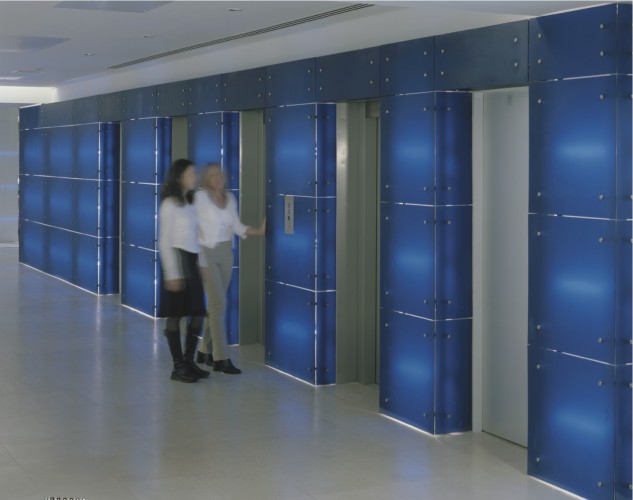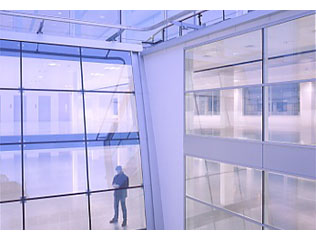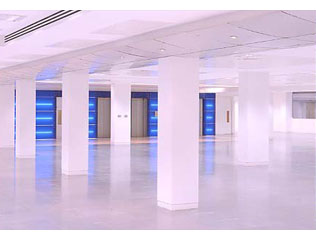This speculative refurbishment of a 1960s Soho office building involved a transformation based upon the needs of a potential media tenant.
The original envelope was demolished and dramatic interior spaces created. The facade along Great Pulteney Street was replaced with new stack bonded brick and curtain walling .
The vertical rhythm of the building is the strongest feature of the facade and this strength of structure was echoed in the building’s new interior.
A core wall runs through the building; at reception level is a back lit blue glass light box. The most stunning feature of the project, by Stephen Archer, is a cascading glass wall within the lightwell which extends all the way from the ground floor to the fourth. On the extensive roof terrace the stylish reinterpretation of this building continues with a glass walled roof pavilion.
