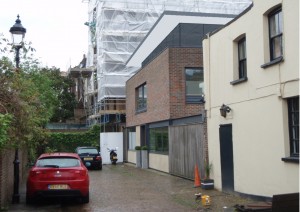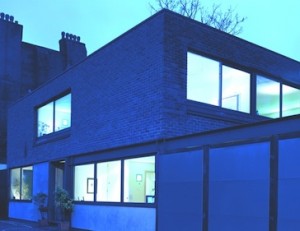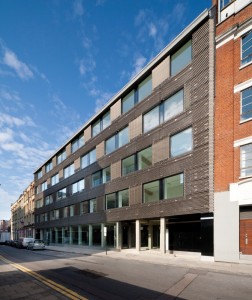30 Queens Grove – Planning Approval
Archer Architects are pleased to announce the successful planning approval for 30 Queens Grove – the scheme for a garden room, to extend from, and linked to, the property at lower ground floor level. The new accommodation will house a wine cellar, an artist studio/family entertaining space and an enhanced home office.
The existing stone patio will be remodelled to incorporate a glazed, walk-on rooflight to provide natural light to the studio below. The garden will be reinstated, and a full range of plants will be sustained.



