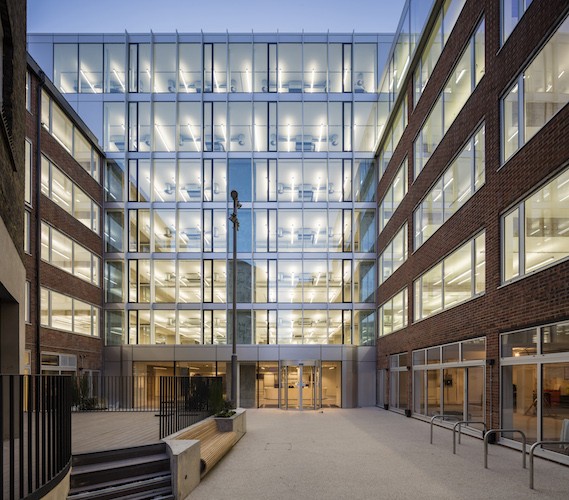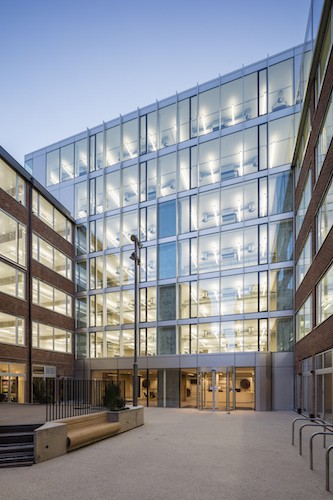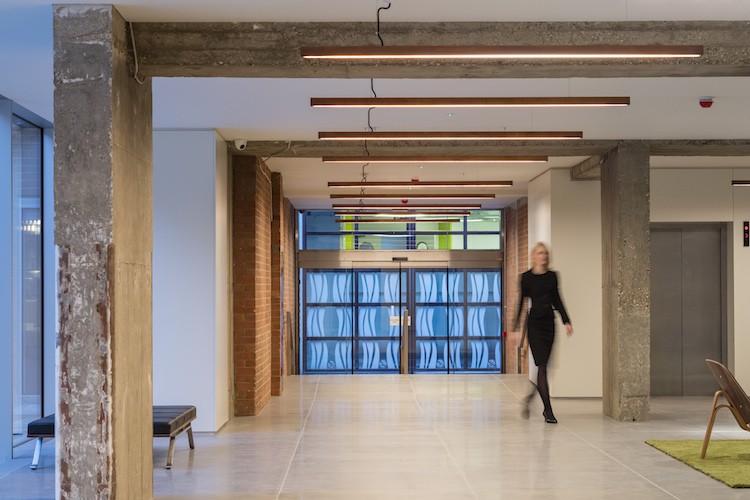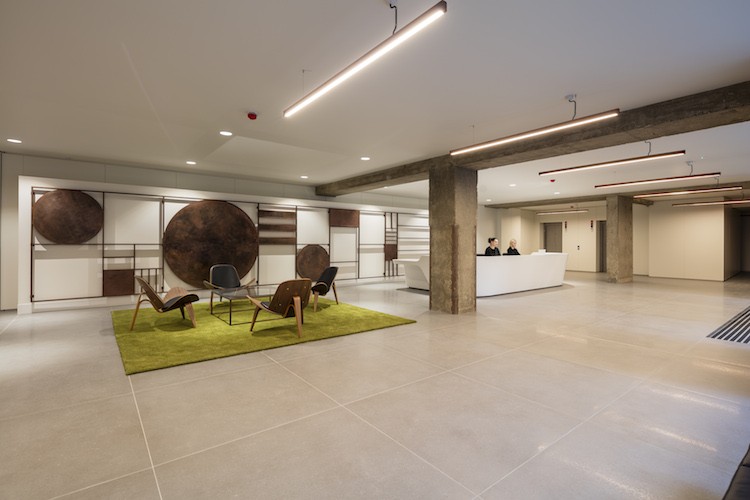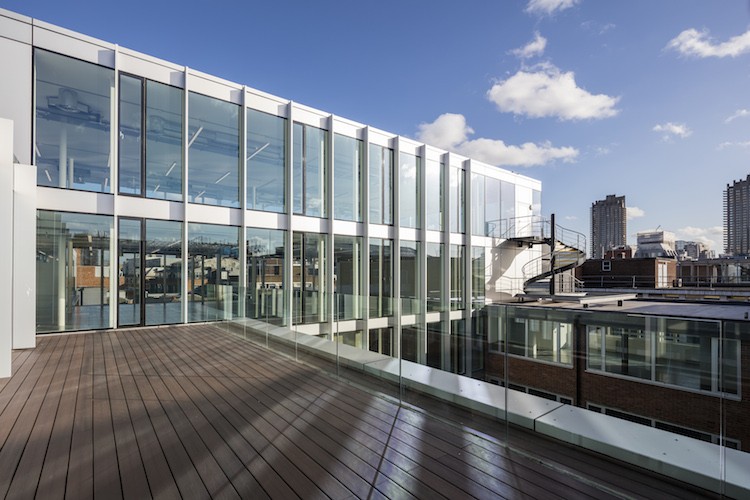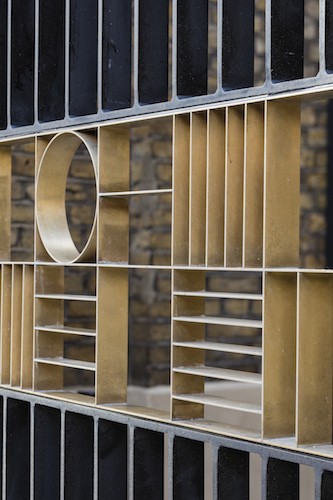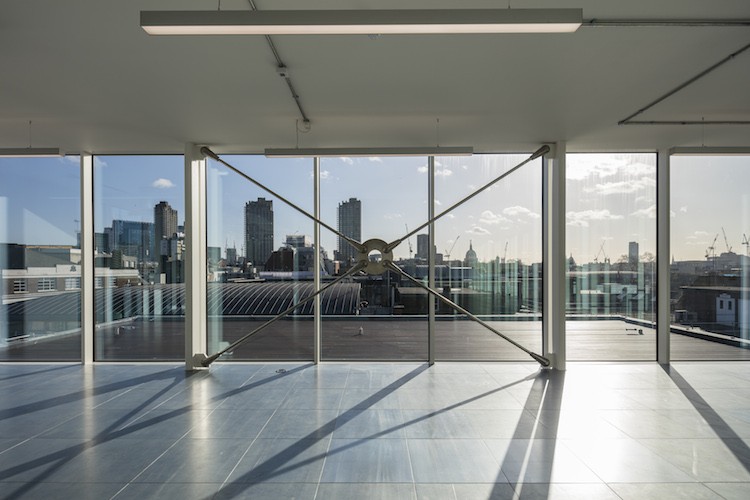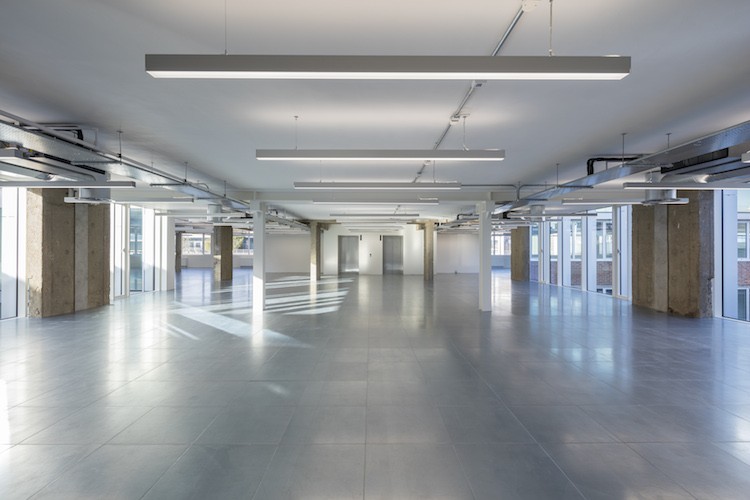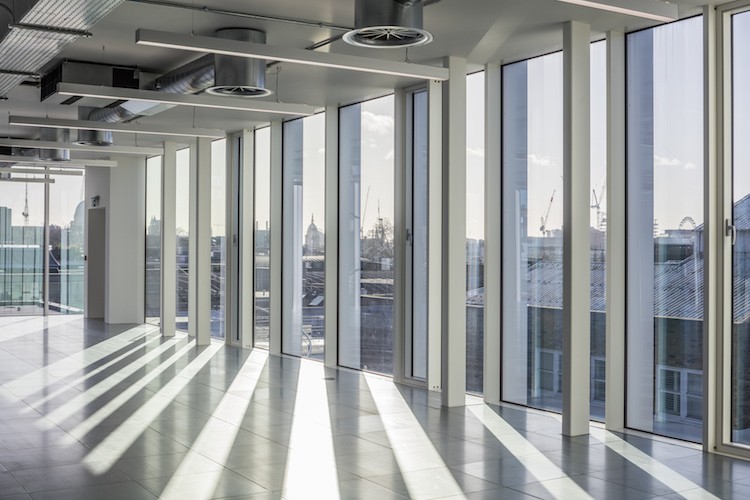Sutton Yard comprises of the major remodelling, extension and refurbishment of an existing commercial building located in Clerkenwell, central London. Built in the latter half of the 1960’s as industrial premises the building had been gradually colonised by various office users over the following 50 years.
As a studio we were appointed as Architect with the instruction to maximise the buildings potential within the desirable Clerkenwell area.
Our interventions focused on 5 key areas:
- To maximise the potential of the existing H plan by providing new landscaped courtyards and external amenity spaces.
- Establishing a new formal entrance for the entire combined development.
- Rationalise the existing arrangement to maximise the available area, whilst maintaining the buildings flexibility.
- Set out to extend the building within the limitations of the central London location.
- To achieve and EPC rating of A
The completed building excels in all of the 5 areas that we were tasked to address. Sutton Yard now extends to 7 storeys with its upper most floor providing views across the rooftops towards St Paul’s cathedral. The central section of the building has been completely reclad in full height glazing, exposing the existing concrete frame and celebrating it as part of the fenestration. As added interest the central section incorporates full height parallel opening windows, these full height elements literally push out from the façade to provide the required ventilation rates for the office floors and create a dramatic effect.
The remainder of the building has been remodelled with redundant cores and lightwells removed and infilled. The existing fabric has been thermally enhanced with existing single glazed windows replaced with high performance units and all existing roofs fully insulated to exceed current standards.
Building users will be presented with bright, energy efficient and endlessly flexible office accommodation. Offices boast raised access floors, suspended high efficiency LED luminaires and air source heat pump driven comfort cooling. Tenants of the 5th floor have the added benefit of external amenity space, whilst the entire building and public alike have use of a new courtyard space accessed directly from Goswell Road. This courtyard is furnished with its very own dedicated restaurant and provides direct access into the new reception area. Future tenants will also have the benefit of generous cycle parking facilities with their own dedicated showers.
To mark the building out a series of graphic installations have been introduced around the development. This geometric pattern developed in conjunction with “Everything In Between,” is introduced into the entrance gates to the development, a sculptural piece within the main reception area and on various items of signage around the building. This pattern finished in a range of materials ranging from brass, copper and acrylic adds an additional level of interest and complexity to the building and complements both the retained raw industrial elements of the original building and the new modern interventions.
Sutton Yard has exceeded expectations both in terms of delivering high quality sustainable office accommodation and in making a positive contribution to the urban context and character of Clerkenwell.
Project Size: 75,000sqft NIA
Project Value: £10 million
