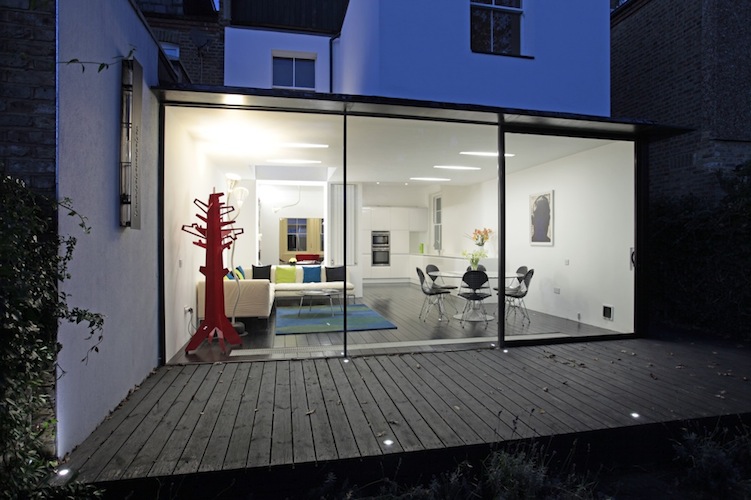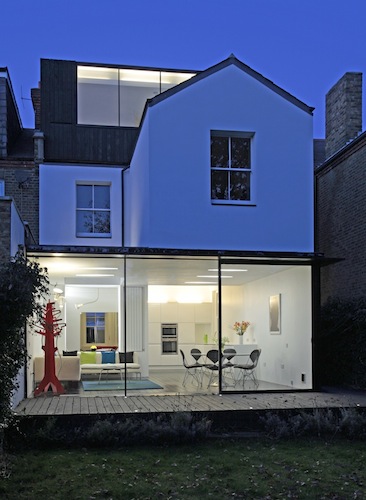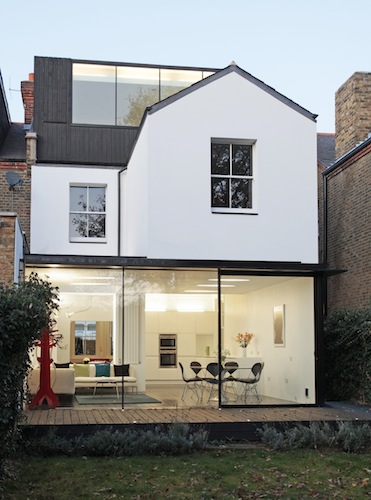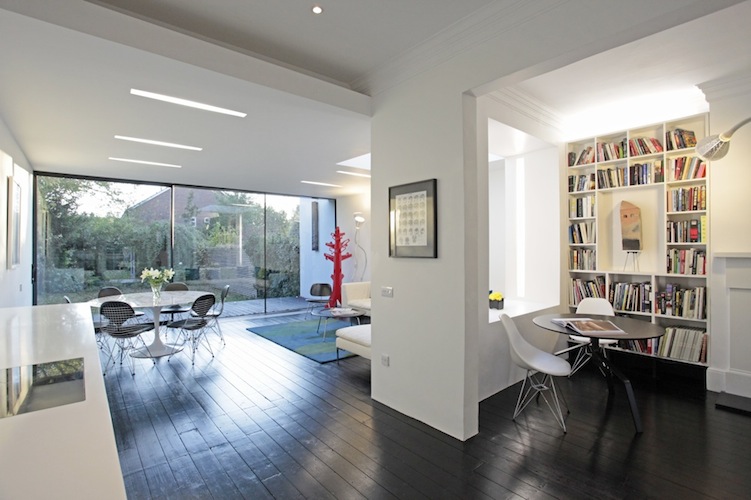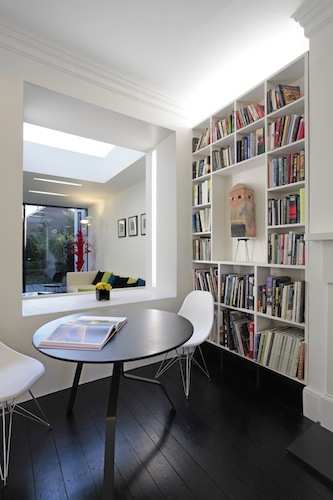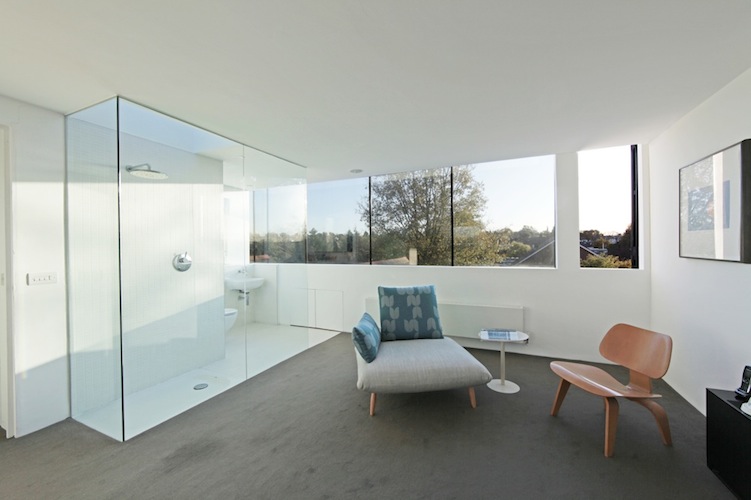Archer Architects sought to transform an Edwardian semi-detached house into a spacious contemporary home for a growing family.
The existing house was built over two floors with 4 bedrooms and a series of cellular living spaces on ground floor. A kitchen and small dining area was located to the rear of the ground floor, both of which had a poor connection to the south facing garden. The dining room was located in a rear projection to the main house with a bedroom above. This projection had been constructed using solid masonry external walls on three sides, resulting in spaces which were both cold in winter and uncomfortably hot in summer.
By infilling to the adjoining boundary and removing all internal structural walls a spacious living and dining room stretches across the entire rear of the house. This living space is connected to the garden by the incorporation of large panels of high performance structural glazing and a sliding door. Daylight and sunlight continue to penetrate deep into the internal spaces through the incorporation of a 2m x 2m structural glazed roof-light, positioned where an underutilised external space had been located.
A simple palette of materials and colours were used to give the proposal a direct and elemental quality. New surfaces were either expressed in continuous planes of structural glazing, white insulated render or black timber cladding. The same timber was used as the surface to the rear garden patio and the vertical weather boarding to the new upper floor. The incorporation of frameless structural glazing throughout ensured that the connection with the garden was seamless whilst the views to the tree tops from the parents floor was entirely uninterrupted.
