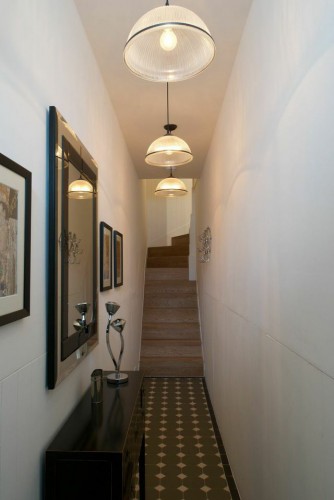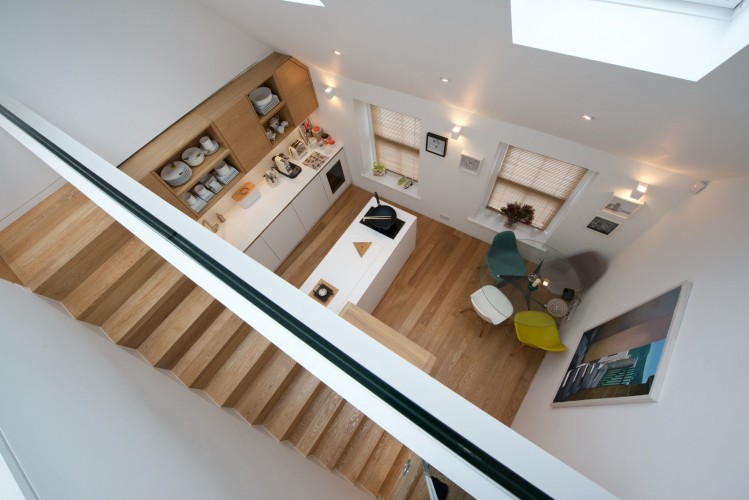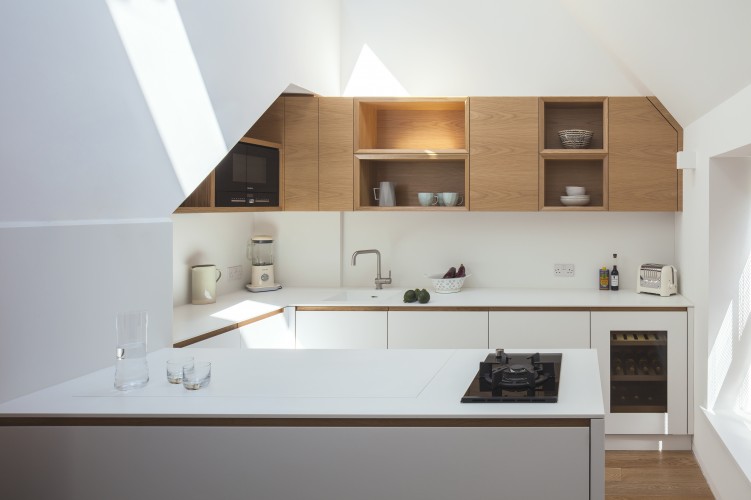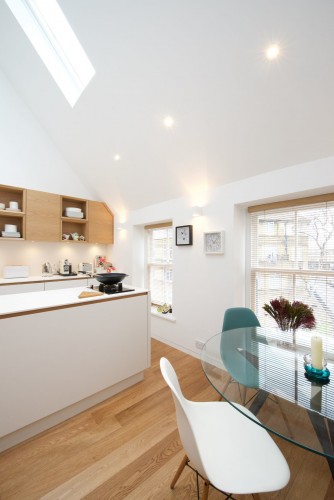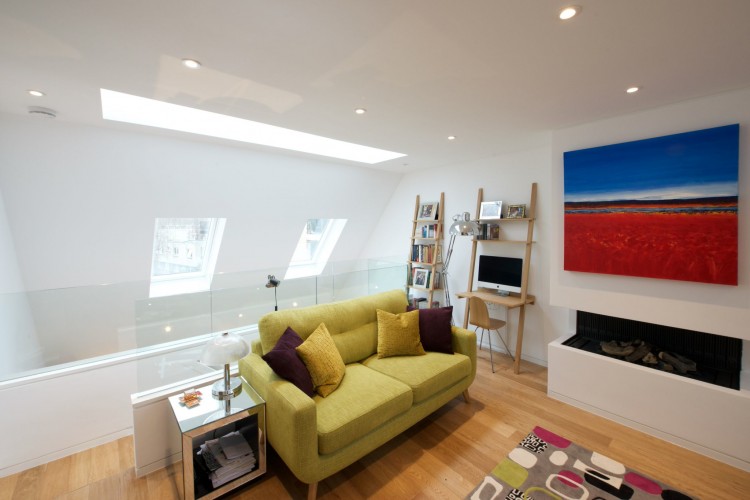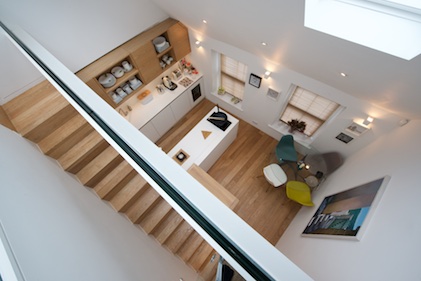The existing property occupies the upper floors of a historic town house and was arranged over two levels. Access is direct from the street via a hallway and stair.
The property was in a very poor state of repair, with a small kitchen serving a living/dining room and two bedrooms sharing a shower room.
The project completely reconfigured the layouts and extended upwards. Party walls to either side had been extended and so the opportunity to add an additional floor was apparent. Due to the close proximity of other properties the town planning requirements largely focused on protecting amenity and avoiding overlooking. These discussions led to the development of the rather unique, saw-tooth, design of the living room glazing whereby an arrangement of transparent, translucent and opaque glass panels ensured privacy was maintained, whilst still allowing the space to be flooded with natural light.
The traditional town house arrangement was inverted by placing the kitchen/dining and living spaces towards the top of the house and the more private spaces, bedrooms and bathrooms on the Lower floors.
A new stair runs laterally between the party walls and so ensures that the new spaces can enjoy the full width of the property. This also allowed the formation of a double height volume integrating the kitchen/dining room with the new living space above.
The fabric of the building was completely upgraded, demonstrating that it is possible to achieve current thermal standards when working with period buildings.
Photographers: Nathan Dainty of Very Creative and Richard Brine.
