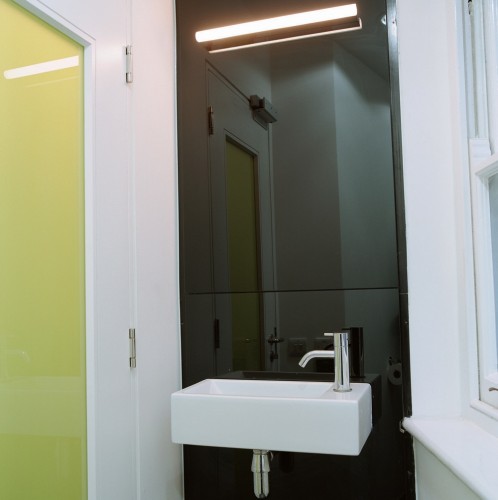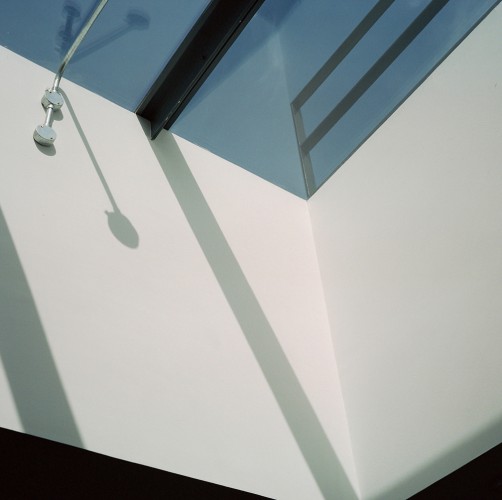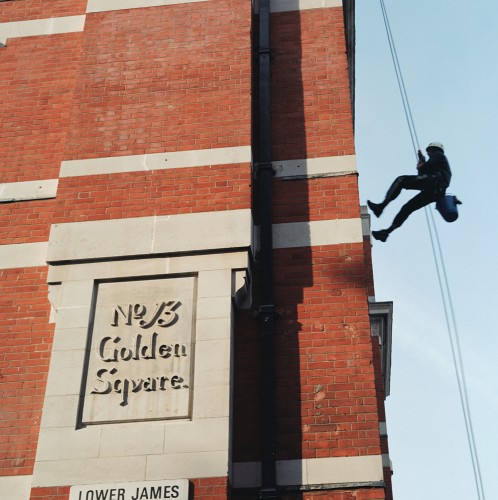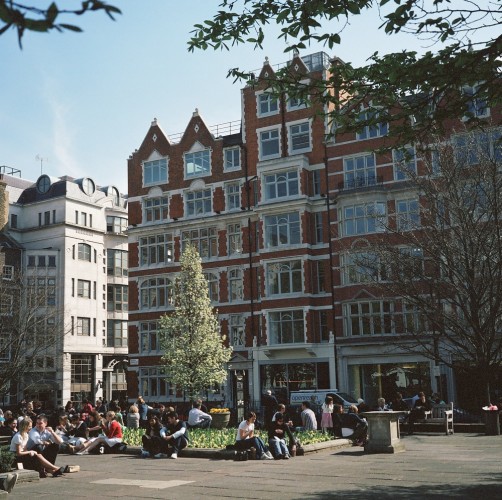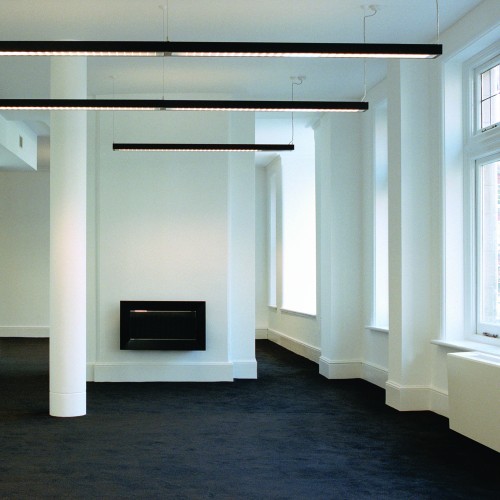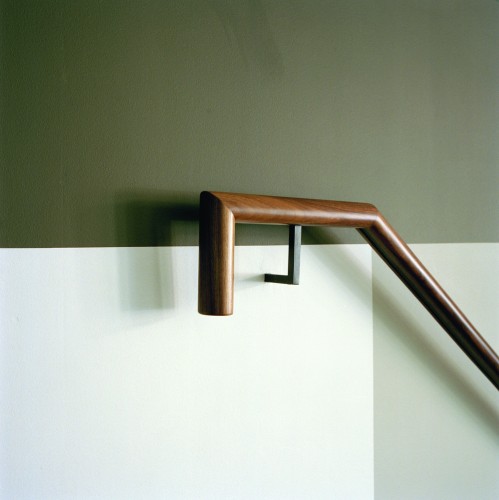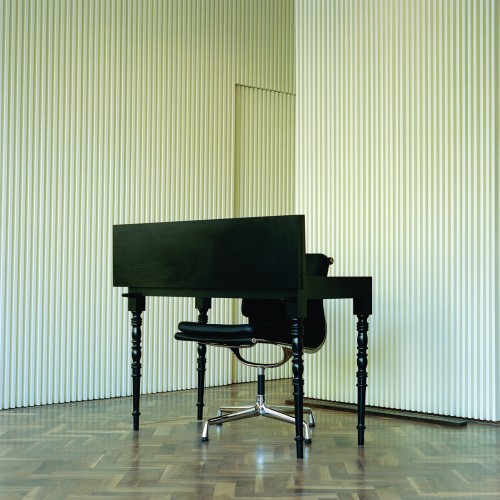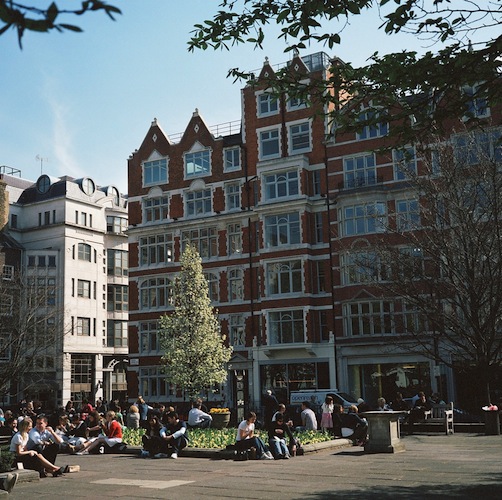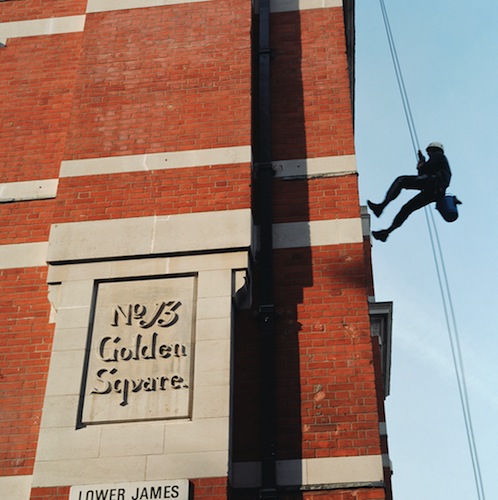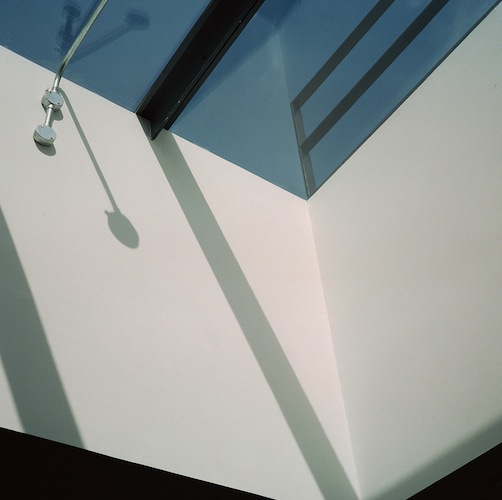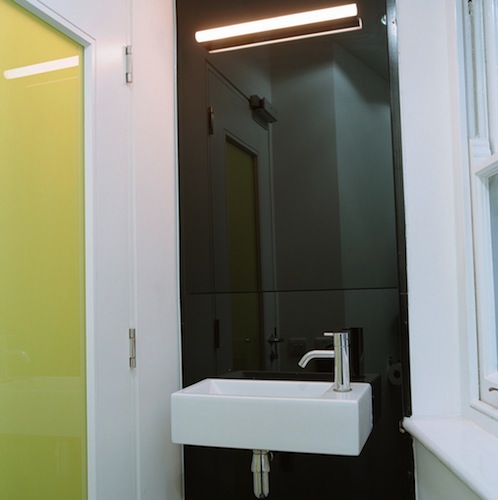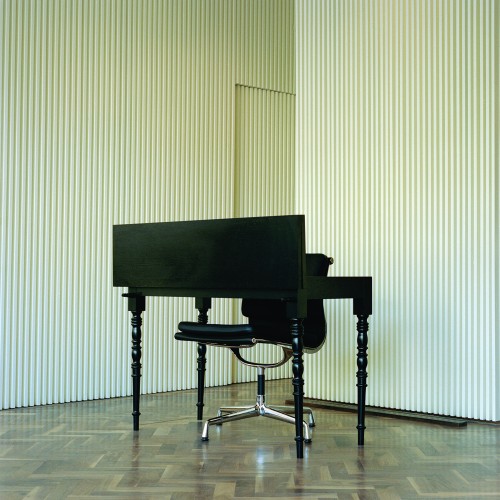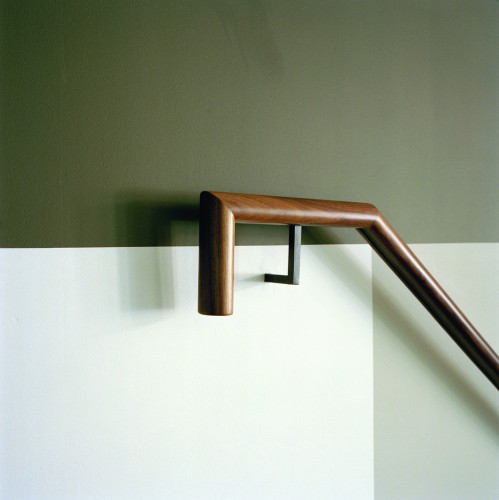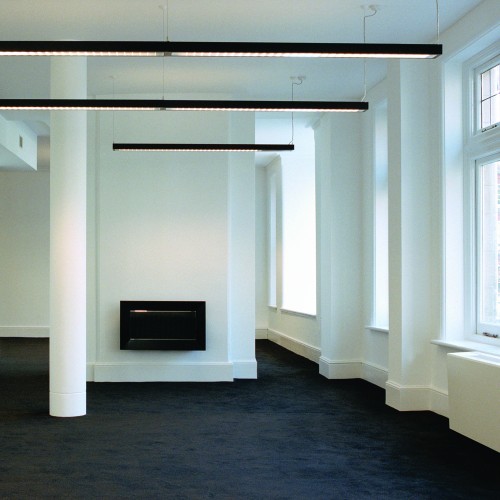13 Golden Square has a very fine Edwardian facade, originally constructed as two buildings it has subsequently been combined into a single staircase building, with tortuous links to the upper two floors. The floor plates in their original form were broken up by a warren of small rooms and walls, many of which were load bearing masonry walls.
The brief set by Archer Architects’ client was to rationalise the building by extending the original oak stair up to a new roof top pavilion and then to open up the floor plates by removing internal load bearing walls and thus maximise efficiencies and nett internal area.
The building now offers modern comfort cooled 2,000 sqm. office floors plates on first to fifth floor and a spacious reception at ground with an adjoining meeting room – to be available for all tenants in the building. This amenity means tenants do not need to waste precious space to form their own meeting room.
